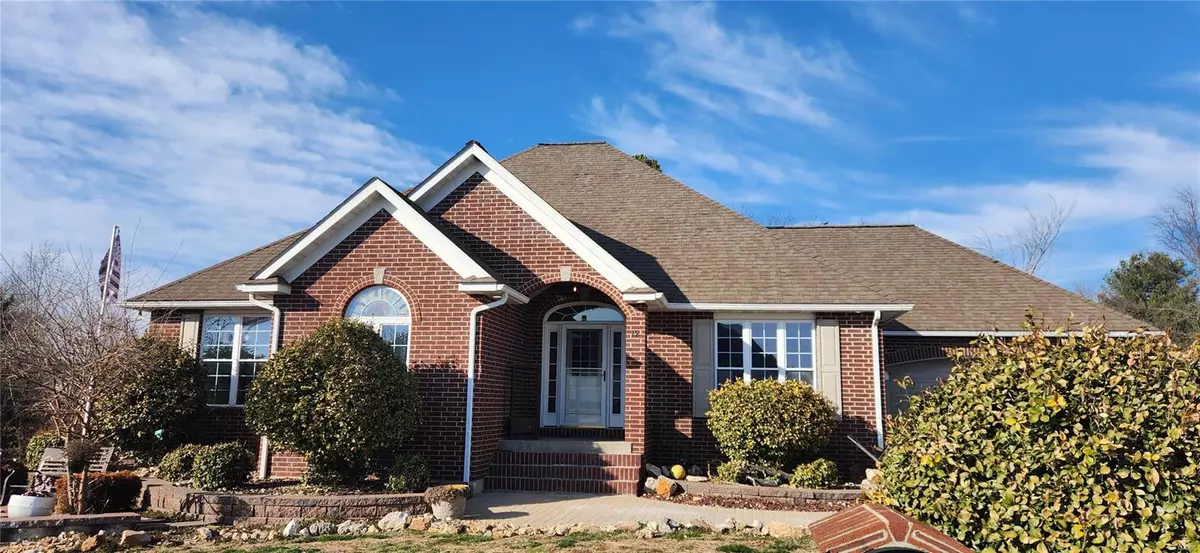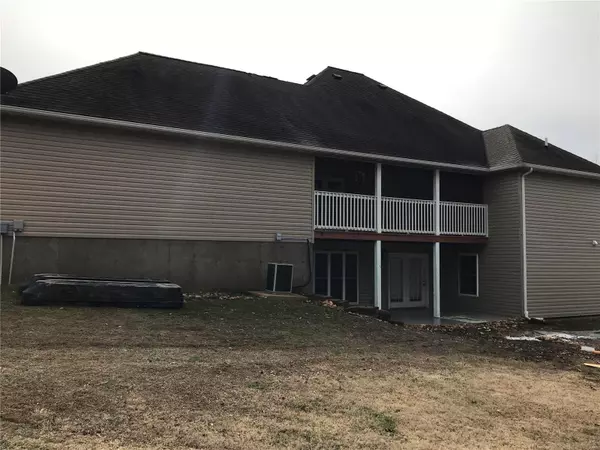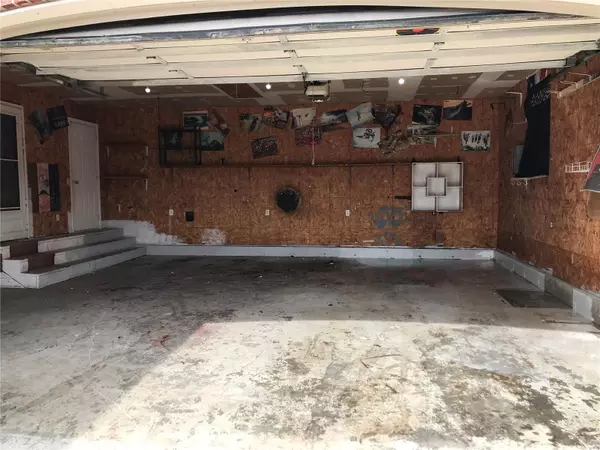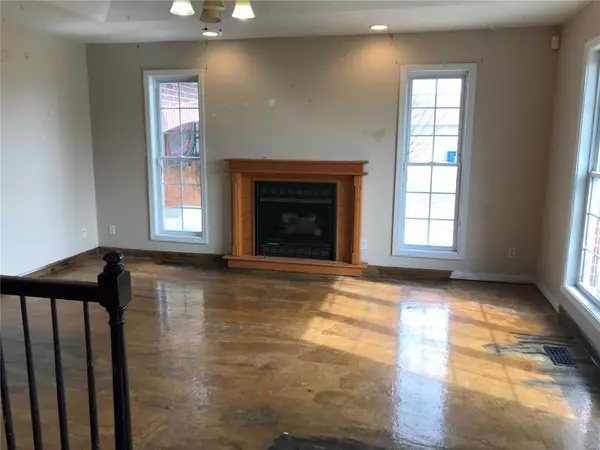$275,000
$275,000
For more information regarding the value of a property, please contact us for a free consultation.
12 Magnolia DR Salem, MO 65560
4 Beds
3 Baths
3,724 SqFt
Key Details
Sold Price $275,000
Property Type Single Family Home
Sub Type Residential
Listing Status Sold
Purchase Type For Sale
Square Footage 3,724 sqft
Price per Sqft $73
Subdivision Southland Estate
MLS Listing ID 24010171
Sold Date 03/01/24
Style Other
Bedrooms 4
Full Baths 3
Construction Status 21
Year Built 2003
Building Age 21
Lot Size 0.486 Acres
Acres 0.4862
Lot Dimensions .048 +/-
Property Description
Large, custom-built home. Main level has 3 bedrooms, 2 bathrooms, living room w/ gas fireplace, kitchen w/ French doors to covered deck, dining room, laundry room and oversized, 2-car attached garage. Basement has 1 bedroom, 1 bathroom, family room, rec room, two rooms that could be offices or non-conforming bedrooms, safe room and storage/furnace room. Walk-out w/ French doors to covered patio. Small storage building in the back. This home is located in a sought-after subdivision. It needs some TLC and is priced at the appraised value. If you want to put your own touches on this house, now is the time. Once remodeling begins, the home will be removed from the market and relisted at an adjusted price after remodeling is completed. Property is selling AS-IS and sellers will make no repairs. The property is broker and agent owned and has been owned for less than 90 days.
Location
State MO
County Dent
Area Salem
Rooms
Basement Bathroom in LL, Full, Concrete, Rec/Family Area, Sleeping Area, Walk-Out Access
Interior
Interior Features Coffered Ceiling(s), Walk-in Closet(s)
Heating Forced Air
Cooling Ceiling Fan(s), Electric
Fireplaces Number 1
Fireplaces Type Gas, Ventless
Fireplace Y
Appliance Dishwasher, Electric Cooktop, Stainless Steel Appliance(s), Wall Oven, Water Softener
Exterior
Parking Features true
Garage Spaces 2.0
Private Pool false
Building
Lot Description Sidewalks
Story 1
Sewer Public Sewer
Water Public
Architectural Style Contemporary
Level or Stories One
Structure Type Brk/Stn Veneer Frnt,Vinyl Siding
Construction Status 21
Schools
Elementary Schools Wm. H. Lynch Elem.
Middle Schools Salem Jr. High
High Schools Salem Sr. High
School District Salem R-80
Others
Ownership Private
Acceptable Financing Cash Only, Conventional
Listing Terms Cash Only, Conventional
Special Listing Condition None
Read Less
Want to know what your home might be worth? Contact us for a FREE valuation!

Our team is ready to help you sell your home for the highest possible price ASAP
Bought with Katelyn Bennett






