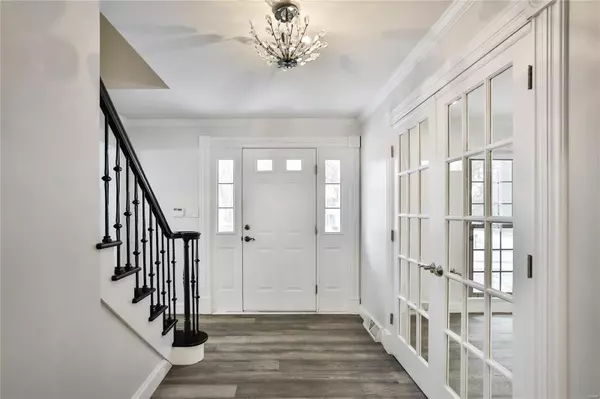$685,000
$635,000
7.9%For more information regarding the value of a property, please contact us for a free consultation.
15905 Craddock WAY Chesterfield, MO 63005
4 Beds
4 Baths
2,749 SqFt
Key Details
Sold Price $685,000
Property Type Single Family Home
Sub Type Residential
Listing Status Sold
Purchase Type For Sale
Square Footage 2,749 sqft
Price per Sqft $249
Subdivision Chesterfield Meadow
MLS Listing ID 24002029
Sold Date 03/01/24
Style Other
Bedrooms 4
Full Baths 3
Half Baths 1
Construction Status 46
HOA Fees $25/ann
Year Built 1978
Building Age 46
Lot Size 0.520 Acres
Acres 0.52
Lot Dimensions 193 32 201 194
Property Description
Be prepared to fall in love with this wonderful Chesterfield home. So many wonderful updates. Step inside to find a large entry with living room / home office on your left and formal dining room on your right. The spacious family room has a wood burning fireplace, built in bookshelves and sliding doors to the sun room. The cook will love this newer kitchen anchored by a large center island with gas stove, microwave drawer, stainless appliance and coffee bar. A main floor laundry and half bath complete the main floor. Upstairs there is a large primary suite with newer bath and walk in closet. 3 additional bedrooms and an updated bath complete the second floor. The recently finished lower level provides loads of additional living space. A large rec are and a newer full bath and a second finished area that could be a home office, sleeping area or workout area. Other features include paver patio, 3 car garage, large level lot, convenient location close to schools, shopping and highway.
Location
State MO
County St Louis
Area Marquette
Rooms
Basement Bathroom in LL, Full, Partially Finished, Concrete, Radon Mitigation System
Interior
Interior Features Bookcases, Center Hall Plan, Carpets, Window Treatments
Heating Forced Air
Cooling Ceiling Fan(s), Electric
Fireplaces Number 1
Fireplaces Type Woodburning Fireplce
Fireplace Y
Appliance Dishwasher, Disposal, Cooktop, Gas Cooktop, Microwave, Gas Oven, Refrigerator, Stainless Steel Appliance(s)
Exterior
Parking Features true
Garage Spaces 3.0
Private Pool false
Building
Lot Description Fence-Invisible Pet, Level Lot
Story 2
Sewer Public Sewer
Water Public
Architectural Style Colonial, Traditional
Level or Stories Two
Structure Type Vinyl Siding
Construction Status 46
Schools
Elementary Schools Kehrs Mill Elem.
Middle Schools Crestview Middle
High Schools Marquette Sr. High
School District Rockwood R-Vi
Others
Ownership Private
Acceptable Financing Cash Only, Conventional, RRM/ARM
Listing Terms Cash Only, Conventional, RRM/ARM
Special Listing Condition None
Read Less
Want to know what your home might be worth? Contact us for a FREE valuation!

Our team is ready to help you sell your home for the highest possible price ASAP
Bought with Susan Johnson






