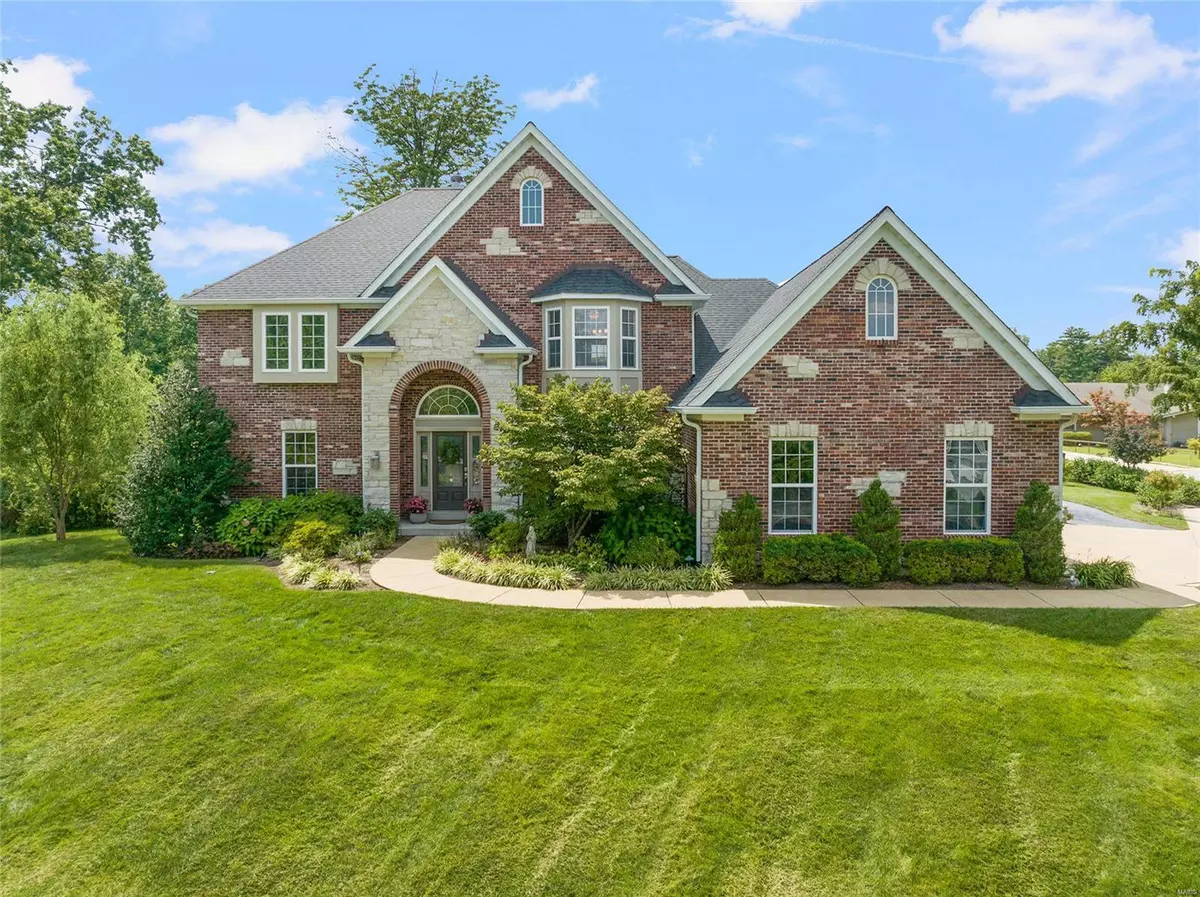$1,300,000
$1,299,000
0.1%For more information regarding the value of a property, please contact us for a free consultation.
1525 Windridge CT Des Peres, MO 63131
4 Beds
5 Baths
4,988 SqFt
Key Details
Sold Price $1,300,000
Property Type Single Family Home
Sub Type Residential
Listing Status Sold
Purchase Type For Sale
Square Footage 4,988 sqft
Price per Sqft $260
Subdivision Harwood Hills 2
MLS Listing ID 24002172
Sold Date 02/28/24
Style Other
Bedrooms 4
Full Baths 4
Half Baths 1
Construction Status 18
HOA Fees $8/ann
Year Built 2006
Building Age 18
Lot Size 0.418 Acres
Acres 0.418
Lot Dimensions 0129/0103-0170/0138
Property Description
Welcome to this impeccably cared for home, inside & out! The appealing light & youthful décor invite you into the open floor plan. Features incl a grand staircase overlooking the 2 story great room w/floor to ceiling windows, hickory floors, living room, dining room w/coffered ceiling & bay window, upgraded millwork & pleasing archways. The kitchen has granite counters, ss appliances & opens to the breakfast room & hearth room w/vaulted ceiling & stone fireplace. The main floor primary suite has a walk-in closet & bath w/double sinks, tile surround shower, separate tub & private WC. Upstairs there are 3+ bedrooms & 2 baths. The spectacular LL has a projector screen/viewing area, wet bar, rec room, Murphy bed, full bath. Outside you'll find a lovely gazebo, stamped concrete patio, attractive landscaping & water feature. Don't miss the main floor laundry, 3 car garage, irrigation system, newer roof, HVAC & water heater. Enjoy the friendly cul-de-sac & popular Harwood Hills neighborhood!
Location
State MO
County St Louis
Area Kirkwood
Rooms
Basement Concrete, Bathroom in LL, Full, Daylight/Lookout Windows, Partially Finished, Concrete, Rec/Family Area, Sump Pump
Interior
Interior Features Bookcases, High Ceilings, Coffered Ceiling(s), Open Floorplan, Window Treatments, Vaulted Ceiling, Walk-in Closet(s), Some Wood Floors
Heating Forced Air, Humidifier, Zoned
Cooling Ceiling Fan(s), Electric, Zoned
Fireplaces Number 2
Fireplaces Type Gas
Fireplace Y
Appliance Dishwasher, Double Oven, Cooktop, Gas Cooktop, Microwave, Refrigerator, Stainless Steel Appliance(s), Wall Oven
Exterior
Parking Features true
Garage Spaces 3.0
Private Pool false
Building
Lot Description Cul-De-Sac, Level Lot, Streetlights
Story 1.5
Sewer Public Sewer
Water Public
Architectural Style Traditional
Level or Stories One and One Half
Structure Type Brick,Vinyl Siding
Construction Status 18
Schools
Elementary Schools Westchester Elem.
Middle Schools North Kirkwood Middle
High Schools Kirkwood Sr. High
School District Kirkwood R-Vii
Others
Ownership Private
Acceptable Financing Cash Only, Conventional, RRM/ARM, Other
Listing Terms Cash Only, Conventional, RRM/ARM, Other
Special Listing Condition Owner Occupied, None
Read Less
Want to know what your home might be worth? Contact us for a FREE valuation!

Our team is ready to help you sell your home for the highest possible price ASAP
Bought with Doris Drake






