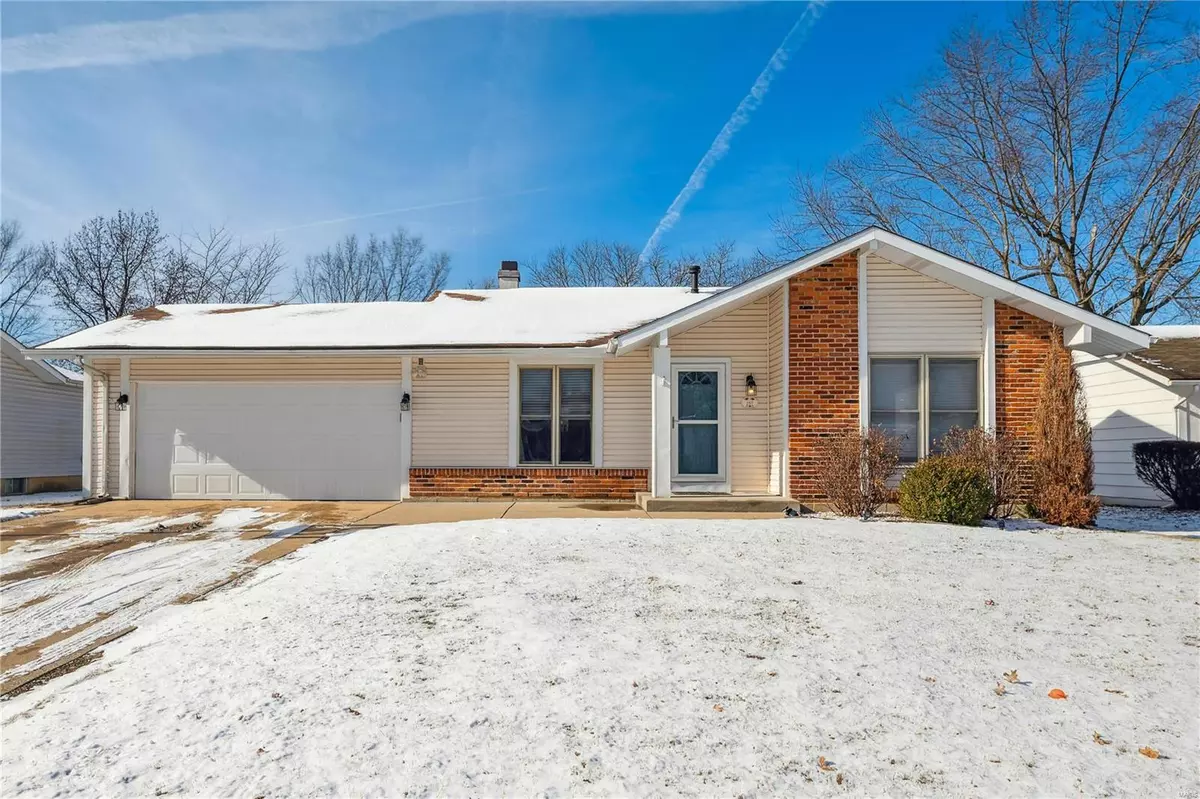$305,000
$295,000
3.4%For more information regarding the value of a property, please contact us for a free consultation.
157 Thornway DR St Peters, MO 63376
3 Beds
2 Baths
2,094 SqFt
Key Details
Sold Price $305,000
Property Type Single Family Home
Sub Type Residential
Listing Status Sold
Purchase Type For Sale
Square Footage 2,094 sqft
Price per Sqft $145
Subdivision Tanglewood
MLS Listing ID 24002974
Sold Date 02/20/24
Style Ranch
Bedrooms 3
Full Baths 2
Construction Status 48
HOA Fees $9/ann
Year Built 1976
Building Age 48
Lot Size 8,599 Sqft
Acres 0.1974
Lot Dimensions 70 X 117
Property Description
Beautiful Updated Ranch in St. Peters! Walk to Laurel Park! Open floor plan loaded with updates!! Large picture window in the living room lets the sunlight in! Cozy fireplace for those snowy winter days! Newer wood laminate flooring! Kitchen with 42" white cabinets, granite countertops, center island, stainless appliances, tile floors! What a great place to cook dinner! Dining area with plenty of room for that oversized table, has newer double doors leading to the covered patio. This home is designed for entertaining! Master bedroom with room for a king bed. Two additional bedrooms also on the main floor. Both baths have recently been completely updated. Finished lower level with newer carpet in the family room has space for everyone and their games! Additional bonus room on this floor would make a great home office. Great backyard with a firepit area adds to the covered patio area. Lots of outside space for entertaining as well! Walk to Laurel Park. This home is Move-in Ready!
Location
State MO
County St Charles
Area Francis Howell North
Rooms
Basement Bathroom in LL, Full, Rec/Family Area
Interior
Interior Features Open Floorplan, Window Treatments
Heating Forced Air
Cooling Ceiling Fan(s), Electric
Fireplaces Number 1
Fireplaces Type Gas
Fireplace Y
Appliance Dishwasher, Disposal, Electric Oven, Stainless Steel Appliance(s)
Exterior
Parking Features true
Garage Spaces 2.0
Private Pool false
Building
Lot Description Chain Link Fence, Partial Fencing
Story 1
Sewer Public Sewer
Water Public
Architectural Style Traditional
Level or Stories One
Structure Type Brick Veneer,Vinyl Siding
Construction Status 48
Schools
Elementary Schools Fairmount Elem.
Middle Schools Hollenbeck Middle
High Schools Francis Howell North High
School District Francis Howell R-Iii
Others
Ownership Private
Acceptable Financing Cash Only, Conventional, FHA, VA
Listing Terms Cash Only, Conventional, FHA, VA
Special Listing Condition None
Read Less
Want to know what your home might be worth? Contact us for a FREE valuation!

Our team is ready to help you sell your home for the highest possible price ASAP
Bought with Jeffrey Shaw






