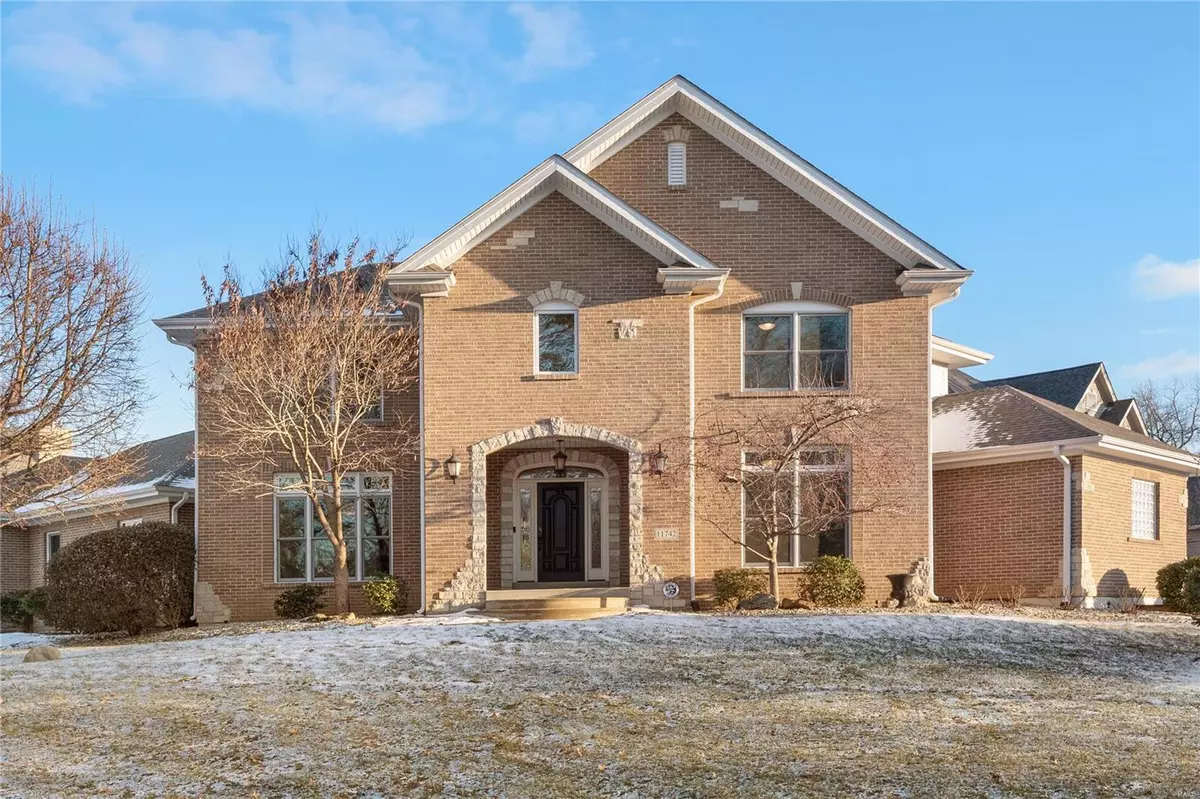$1,375,000
$1,375,000
For more information regarding the value of a property, please contact us for a free consultation.
11742 Brookbend DR St Louis, MO 63131
4 Beds
5 Baths
4,957 SqFt
Key Details
Sold Price $1,375,000
Property Type Single Family Home
Sub Type Residential
Listing Status Sold
Purchase Type For Sale
Square Footage 4,957 sqft
Price per Sqft $277
Subdivision Harwood Hills 9
MLS Listing ID 24000354
Sold Date 02/28/24
Style Other
Bedrooms 4
Full Baths 4
Half Baths 1
Construction Status 13
HOA Fees $12/ann
Year Built 2011
Building Age 13
Lot Size 0.420 Acres
Acres 0.4202
Lot Dimensions 104 x 176
Property Description
Don't miss out on this exceptional home located in the desired Harwood Hills. A custom-built green home where nothing was overlooked to create an energy-efficient residence with geothermal heating & cooling, as well as solar panels. This home is a sought-after gem in our environmentally conscious world. The eat-in kitchen adjoins a peaceful screened-in porch, the perfect place to sip coffee or enjoy dinner. The great rm is the heart of the home, featuring high ceilings, a wall of windows, & a cozy gas fireplace. The large main fl primary suite is highlighted by coffered ceilings & custom accent lighting. Adjacent is a versatile rm, perfect for an office or nursery. Main fl laundry/mud rm. Two bedrooms, each with ensuite baths & a charming loft, complete the UL. The LL includes a bedroom w/ an egress window, full bath, rec rm, a soundproof rm, & a game rm. The massive unfinished area is perfect for storage. The home is uniquely designed to nestle in the corner lot. *See feature sheet*
Location
State MO
County St Louis
Area Kirkwood
Rooms
Basement Concrete, Bathroom in LL, Partially Finished, Concrete, Rec/Family Area, Sleeping Area, Sump Pump
Interior
Interior Features High Ceilings, Coffered Ceiling(s), Carpets, Special Millwork, Window Treatments, Walk-in Closet(s), Wet Bar, Some Wood Floors
Heating Geothermal
Cooling Geothermal
Fireplaces Number 1
Fireplaces Type Full Masonry, Gas
Fireplace Y
Appliance Dishwasher, Disposal, Electric Cooktop, Microwave, Electric Oven, Refrigerator, Stainless Steel Appliance(s)
Exterior
Parking Features true
Garage Spaces 3.0
Amenities Available Underground Utilities, Workshop Area
Private Pool false
Building
Lot Description Corner Lot, Fencing
Story 1.5
Builder Name REA Homes, LLC
Sewer Public Sewer
Water Public
Architectural Style Traditional
Level or Stories One and One Half
Structure Type Brick,Frame
Construction Status 13
Schools
Elementary Schools Westchester Elem.
Middle Schools North Kirkwood Middle
High Schools Kirkwood Sr. High
School District Kirkwood R-Vii
Others
Ownership Private
Acceptable Financing Cash Only, Conventional
Listing Terms Cash Only, Conventional
Special Listing Condition Energy Star Home, None
Read Less
Want to know what your home might be worth? Contact us for a FREE valuation!

Our team is ready to help you sell your home for the highest possible price ASAP
Bought with Valerie Engel






