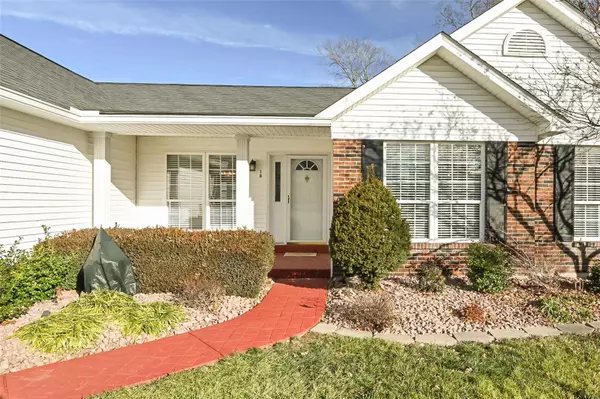$425,000
$395,000
7.6%For more information regarding the value of a property, please contact us for a free consultation.
18 Deer Park CT St Peters, MO 63304
3 Beds
3 Baths
3,000 SqFt
Key Details
Sold Price $425,000
Property Type Single Family Home
Sub Type Residential
Listing Status Sold
Purchase Type For Sale
Square Footage 3,000 sqft
Price per Sqft $141
Subdivision Highlands #5
MLS Listing ID 24003051
Sold Date 02/16/24
Style Ranch
Bedrooms 3
Full Baths 3
Construction Status 30
HOA Fees $10/ann
Year Built 1994
Building Age 30
Lot Size 0.290 Acres
Acres 0.29
Lot Dimensions Irregular
Property Description
Great subdivision, lush green yards and mature trees. Near shopping, dining and wonderful parks & award winning FHSD. This great room ranch offers soaring vaulted ceilings, ceiling fan. The great room is open to the dining room. Enjoy a fall evening by the cozy fireplace, or dinner on the enclosed porch. Main level laundry. The great room features neutral carpet & walls and a gas fireplace. The kitchen with fantastic natural light, pantry & planning desk, breakfast room walks out to enclosed porch perfect for morning coffee. The large master bedroom suite with huge walk in closet, bay window & luxury bath - sep tub & shower and dual sinks. Bedroom 2 & 3 offer neutral decor, good closet space & blinds. Patio & semi-private yard. Backs to large Common Ground area, (Deer Park). This subdivision offers easy accessibility to Weldon Spring Park (play ground, lake, walk path, pavilion and more) and the new Tribute Park - fabulous park with 'everything' you can think of to have fun.
Location
State MO
County St Charles
Area Francis Howell
Rooms
Basement Concrete, Bathroom in LL, Full, Partially Finished, Rec/Family Area, Sleeping Area
Interior
Interior Features Open Floorplan, Carpets, Window Treatments, High Ceilings, Vaulted Ceiling, Walk-in Closet(s), Some Wood Floors
Heating Forced Air, Humidifier
Cooling Ceiling Fan(s), Electric
Fireplaces Number 1
Fireplaces Type Gas
Fireplace Y
Appliance Grill, Dishwasher, Disposal, Electric Cooktop, Microwave
Exterior
Parking Features true
Garage Spaces 2.0
Amenities Available Underground Utilities, Workshop Area
Private Pool false
Building
Lot Description Backs to Comm. Grnd, Backs to Trees/Woods, Cul-De-Sac, Streetlights
Story 1
Sewer Public Sewer
Water Public
Architectural Style Traditional
Level or Stories One
Structure Type Brick Veneer
Construction Status 30
Schools
Elementary Schools Independence Elem.
Middle Schools Bryan Middle
High Schools Francis Howell High
School District Francis Howell R-Iii
Others
Ownership Private
Acceptable Financing Cash Only, Conventional, FHA, VA
Listing Terms Cash Only, Conventional, FHA, VA
Special Listing Condition None
Read Less
Want to know what your home might be worth? Contact us for a FREE valuation!

Our team is ready to help you sell your home for the highest possible price ASAP
Bought with Mary Wadsworth






