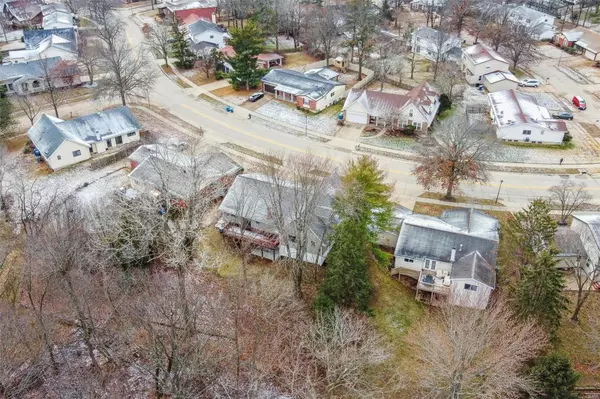$600,000
$600,000
For more information regarding the value of a property, please contact us for a free consultation.
15109 Appalachian TRL Chesterfield, MO 63017
5 Beds
3 Baths
3,223 SqFt
Key Details
Sold Price $600,000
Property Type Single Family Home
Sub Type Residential
Listing Status Sold
Purchase Type For Sale
Square Footage 3,223 sqft
Price per Sqft $186
Subdivision Shenandoah 5
MLS Listing ID 23074958
Sold Date 02/20/24
Style Other
Bedrooms 5
Full Baths 3
Construction Status 47
HOA Fees $14/ann
Year Built 1977
Building Age 47
Lot Size 0.257 Acres
Acres 0.2566
Property Description
No detail was left untouched in the recent renovation of this true trophy property! Walls were removed to open up the main level and fill the area with tons of natural light. Warm, neutral colors and wide plank, White Oak laminate flooring flow throughout the entire home. The designer kitchen features white shaker cabinetry with crown molding & under cabinet sensor lighting, granite counters, stylish backsplash, recessed LED lighting and stainless LG appliances including a refrigerator. The great room is highlighted by LED recessed lighting, WB fireplace and access to the brand-new deck that backs to wooded common ground. The main floor primary suite also has access to the deck and includes a huge walk-in closet and beautiful new bath with dual vanity, oversized shower with rain shower head & separate hand sprayer. The enormous walk-out LL has been partially finished and still has loads of storage space. Minutes to Hwy access, shopping, restaurants & award winning Parkway schools!
Location
State MO
County St Louis
Area Parkway Central
Rooms
Basement Partially Finished, Concrete, Rec/Family Area, Walk-Out Access
Interior
Interior Features Open Floorplan, Walk-in Closet(s)
Heating Forced Air
Cooling Electric
Fireplaces Number 1
Fireplaces Type Woodburning Fireplce
Fireplace Y
Appliance Dishwasher, Disposal, Microwave, Electric Oven, Refrigerator, Stainless Steel Appliance(s)
Exterior
Parking Features true
Garage Spaces 2.0
Private Pool false
Building
Lot Description Backs to Comm. Grnd, Backs to Trees/Woods, Sidewalks
Story 1.5
Builder Name J & V Property Sol.
Sewer Public Sewer
Water Public
Architectural Style English, Traditional
Level or Stories One and One Half
Structure Type Brick Veneer,Vinyl Siding
Construction Status 47
Schools
Elementary Schools Shenandoah Valley Elem.
Middle Schools Central Middle
High Schools Parkway Central High
School District Parkway C-2
Others
Ownership Private
Acceptable Financing Cash Only, Conventional, FHA, RRM/ARM, VA
Listing Terms Cash Only, Conventional, FHA, RRM/ARM, VA
Special Listing Condition Renovated, None
Read Less
Want to know what your home might be worth? Contact us for a FREE valuation!

Our team is ready to help you sell your home for the highest possible price ASAP
Bought with Natasha Hawatmeh Simon






