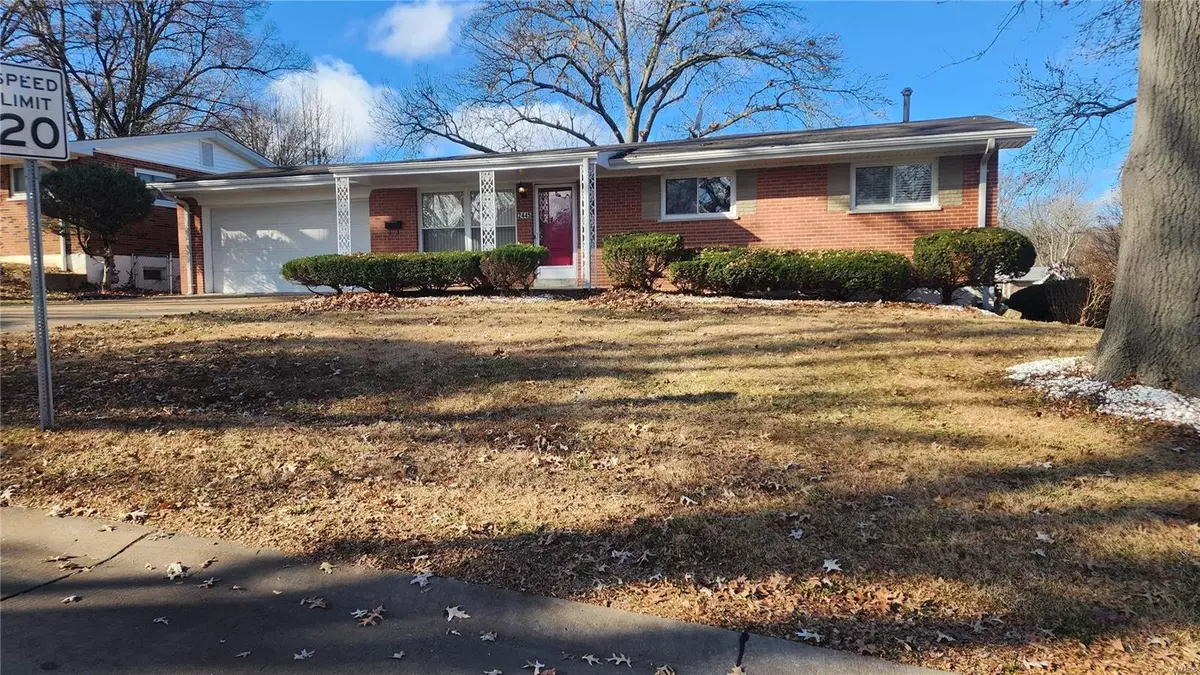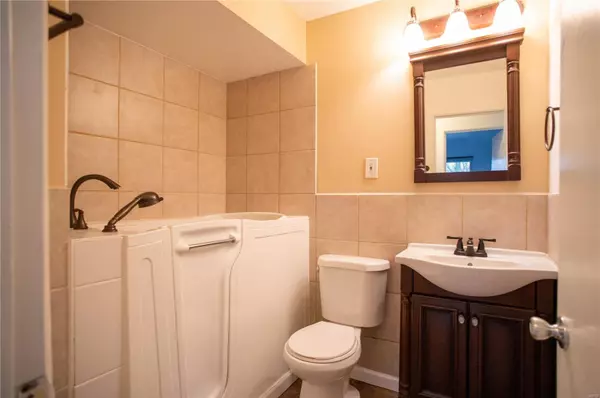$257,000
$259,900
1.1%For more information regarding the value of a property, please contact us for a free consultation.
2445 Pinehurst DR Overland, MO 63114
3 Beds
3 Baths
1,120 SqFt
Key Details
Sold Price $257,000
Property Type Single Family Home
Sub Type Residential
Listing Status Sold
Purchase Type For Sale
Square Footage 1,120 sqft
Price per Sqft $229
Subdivision Midland Valley Estates 2
MLS Listing ID 23076596
Sold Date 02/15/24
Style Ranch
Bedrooms 3
Full Baths 2
Half Baths 1
Construction Status 64
Year Built 1960
Building Age 64
Lot Size 0.338 Acres
Acres 0.3378
Lot Dimensions 0X0
Property Description
2445 Pinehurst Sits on A Large Corner Lot 0.3378, which includes a large storage unit. Additional outside amenities include a concrete covered patio for family picnics, games and gatherings. This location is convenient to public transportation, local businesses and shopping. Few homes today can boost all brick exterior, attached 2 car garage with entry into your home. The beauty, comfort and value of this amazing family home begin as you step inside, to be embraced by warm, yet colorful decorating choices. Completely renovated with new carpeting throughout that compliment the magnificent ceramic tile floors in the kitchen and lower level. Three bedrooms, all include large closets with abundant shelving. Two full baths on the upper level, half bath on lower level bath, all with modern design. The magic of this kitchen include new electric stove, dishwasher, built-in microwave, marble counter tops and much more. Bonus: Upper level bath features a jacuzzi jets walk-in tub.
Location
State MO
County St Louis
Area Ritenour
Rooms
Basement Concrete, Bathroom in LL, Fireplace in LL, Rec/Family Area, Walk-Out Access
Interior
Interior Features Carpets, Window Treatments, Some Wood Floors
Heating Forced Air
Cooling Electric
Fireplaces Number 1
Fireplaces Type Freestanding/Stove
Fireplace Y
Appliance Dishwasher, Disposal, Microwave, Electric Oven, Refrigerator
Exterior
Parking Features true
Garage Spaces 2.0
Private Pool false
Building
Lot Description Level Lot, Streetlights
Story 1
Sewer Public Sewer
Water Public
Architectural Style Traditional
Level or Stories One
Structure Type Brk/Stn Veneer Frnt,Vinyl Siding
Construction Status 64
Schools
Elementary Schools Marion Elem.
Middle Schools Hoech Middle
High Schools Ritenour Sr. High
School District Ritenour
Others
Ownership Private
Acceptable Financing Cash Only, Conventional, FHA, VA
Listing Terms Cash Only, Conventional, FHA, VA
Special Listing Condition Renovated, None
Read Less
Want to know what your home might be worth? Contact us for a FREE valuation!

Our team is ready to help you sell your home for the highest possible price ASAP
Bought with Rebecca Canatsey






