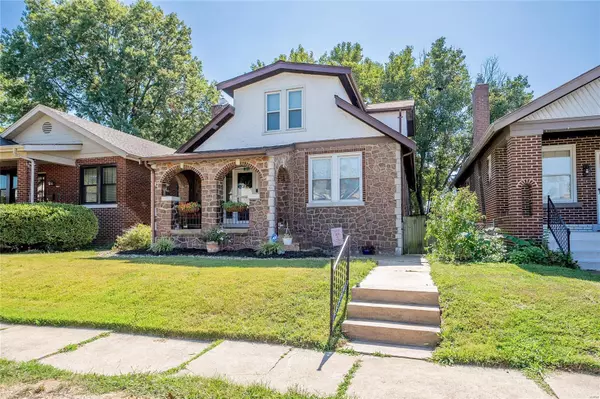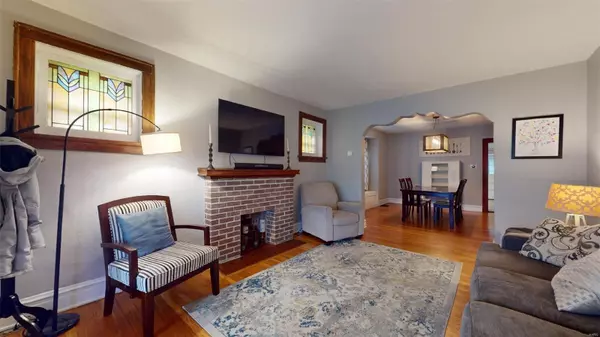$335,736
$338,000
0.7%For more information regarding the value of a property, please contact us for a free consultation.
5736 Holly Hills AVE St Louis, MO 63109
4 Beds
3 Baths
1,789 SqFt
Key Details
Sold Price $335,736
Property Type Single Family Home
Sub Type Residential
Listing Status Sold
Purchase Type For Sale
Square Footage 1,789 sqft
Price per Sqft $187
Subdivision Woodland Park Add
MLS Listing ID 23064161
Sold Date 02/14/24
Style Other
Bedrooms 4
Full Baths 2
Half Baths 1
Construction Status 97
Year Built 1927
Building Age 97
Lot Size 4,988 Sqft
Acres 0.1145
Lot Dimensions 35x137
Property Description
Est. 1927 Lovely Princeton Heights home with 4 bedrooms, 2.5 baths. You are going to love the charm and the updates in this home: hardwood floors, stained glass windows, faux fireplace, updated kitchen w/ s/s appliances, roof (2022), zoned hvac added (2021), deck (2017), garage (2015). But wait that's not all :) The basement family room was professionally installed and the exterior painted in 2021. What's great about this house is the large kitchen w/ breakfast nook plus the dining room w/ the window seat/bay window! Upstairs you have 2 of the 4 bedrooms plus extra closets and a full bath with a sensational skylight. The main floor has 2 more bedrooms and another full bath. Backyard is lovely with a nice patio for entertaining. Did I mention the newer 2 car garage? Location is ideal - walkable to JJ Twigs, Dos Reyes, Salt + Smoke, Salvage Yard & Dado's just to name a few within 1/2 mile. Quick access to Hampton Ave and all the greatness of Southwest City.
Location
State MO
County St Louis City
Area South City
Rooms
Basement Bathroom in LL, Partially Finished, Rec/Family Area, Stone/Rock, Storage Space, Walk-Up Access
Interior
Interior Features Carpets, Some Wood Floors
Heating Forced Air, Zoned
Cooling Ceiling Fan(s), Electric, Zoned
Fireplaces Number 1
Fireplaces Type Non Functional
Fireplace Y
Appliance Dishwasher, Microwave, Gas Oven, Refrigerator, Stainless Steel Appliance(s)
Exterior
Parking Features true
Garage Spaces 2.0
Private Pool false
Building
Lot Description Fencing, Sidewalks, Streetlights
Story 2
Sewer Public Sewer
Water Public
Architectural Style Other
Level or Stories Two
Structure Type Brick
Construction Status 97
Schools
Elementary Schools Buder Elem.
Middle Schools Long Middle Community Ed. Center
High Schools Roosevelt High
School District St. Louis City
Others
Ownership Private
Acceptable Financing Cash Only, Conventional, RRM/ARM, VA
Listing Terms Cash Only, Conventional, RRM/ARM, VA
Special Listing Condition Owner Occupied, None
Read Less
Want to know what your home might be worth? Contact us for a FREE valuation!

Our team is ready to help you sell your home for the highest possible price ASAP
Bought with Kati Underwood





