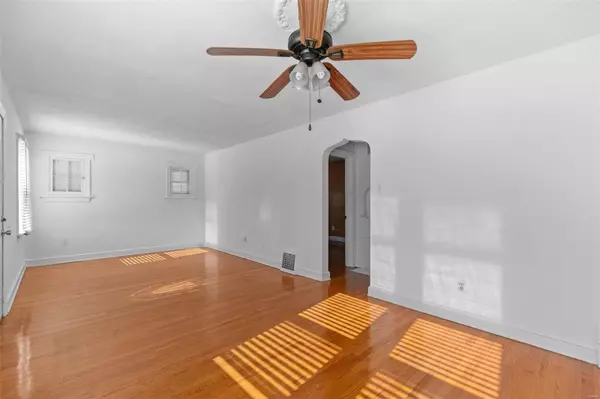$123,000
$120,000
2.5%For more information regarding the value of a property, please contact us for a free consultation.
8901 Oneida LN St Louis, MO 63114
2 Beds
1 Bath
864 SqFt
Key Details
Sold Price $123,000
Property Type Single Family Home
Sub Type Residential
Listing Status Sold
Purchase Type For Sale
Square Footage 864 sqft
Price per Sqft $142
Subdivision Sycamore Lane
MLS Listing ID 24003653
Sold Date 02/09/24
Style Ranch
Bedrooms 2
Full Baths 1
Construction Status 84
Year Built 1940
Building Age 84
Lot Size 6,225 Sqft
Acres 0.1429
Property Description
Welcome Home! This beautiful property is sure to capture your attention. As you enter, you'll be greeted by a spacious living/dining room combination, creating an open and inviting atmosphere. The fresh paint and abundant natural light throughout the home add a touch of modern elegance. The house boasts two nicely sized bedrooms and a tastefully designed full bath. Step into the beautifully painted kitchen with a gas stove, dishwasher, and a large pantry, making meal prep a breeze. The basement is a walkout, offering endless potential for additional living space providing the perfect canvas for your imagination to flourish. The large fenced-in yard provides privacy and security, while also offering ample space for off-street parking. Check out this amazing property!
Location
State MO
County St Louis
Area Ritenour
Rooms
Basement Unfinished, Walk-Out Access
Interior
Heating Forced Air
Cooling Electric
Fireplaces Type None
Fireplace Y
Exterior
Parking Features false
Private Pool false
Building
Story 1
Sewer Public Sewer
Water Public
Architectural Style Traditional
Level or Stories One
Structure Type Brick
Construction Status 84
Schools
Elementary Schools Wyland Elem.
Middle Schools Ritenour Middle
High Schools Ritenour Sr. High
School District Ritenour
Others
Ownership Private
Acceptable Financing Cash Only, Conventional, FHA, VA
Listing Terms Cash Only, Conventional, FHA, VA
Special Listing Condition None
Read Less
Want to know what your home might be worth? Contact us for a FREE valuation!

Our team is ready to help you sell your home for the highest possible price ASAP
Bought with James Harvey





