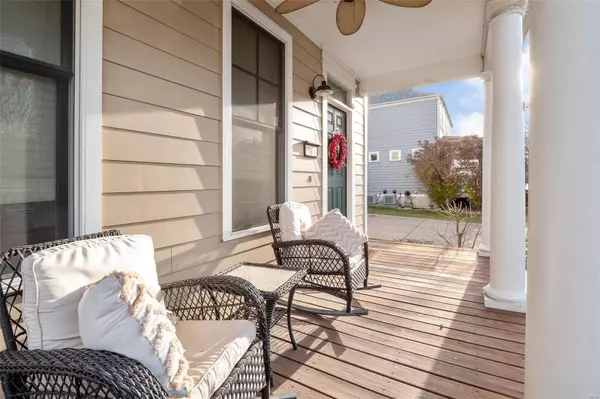$380,000
$389,900
2.5%For more information regarding the value of a property, please contact us for a free consultation.
3634 Hempstead ST St Charles, MO 63301
3 Beds
4 Baths
2,169 SqFt
Key Details
Sold Price $380,000
Property Type Single Family Home
Sub Type Residential
Listing Status Sold
Purchase Type For Sale
Square Footage 2,169 sqft
Price per Sqft $175
Subdivision New Town At St Chas #1
MLS Listing ID 23074256
Sold Date 02/12/24
Style A-Frame
Bedrooms 3
Full Baths 2
Half Baths 2
Construction Status 19
HOA Fees $77/ann
Year Built 2005
Building Age 19
Lot Size 7,841 Sqft
Acres 0.18
Lot Dimensions x
Property Description
This charming New Town home is ready to meet its new owners! This 3 BR, 3.5 bath home features wood flooring throughout,soaring ceiling heights, and fresh paint on each level! And have we mentioned this is one of the largest fenced backyards you will see in the neighborhood backing to open fields? The open concept main level showcases a gorgeous fireplace, updated kitchen w/ granite counters, & plenty of room for your dining table! The upper two levels include a master suite with a giant walk-in closet & second floor laundry! Don't forget about the fully finished basement with a huge family room, additional bath, office & egress window (making it easily possible to have a 4th BR).Outdoor lovers will enjoy the front covered porch, rear deck & patio, plus a breezeway to access your over-sized 2 car garage! With amazing amenities such as pool, shopping, parks, etc) you will want to start the new year with a new home in New Town!Showings will start at the open house on 1/6 from 12-2PM!
Location
State MO
County St Charles
Area Orchard Farm
Rooms
Basement Concrete, Bathroom in LL, Full, Partially Finished, Rec/Family Area, Sleeping Area, Sump Pump
Interior
Interior Features High Ceilings, Open Floorplan, Walk-in Closet(s), Some Wood Floors
Heating Forced Air, Zoned
Cooling Ceiling Fan(s), Electric, Zoned
Fireplaces Number 1
Fireplaces Type Circulating, Gas, Gas Starter
Fireplace Y
Appliance Dishwasher, Disposal, Microwave, Electric Oven
Exterior
Parking Features true
Garage Spaces 2.0
Amenities Available Pool, Tennis Court(s)
Private Pool false
Building
Lot Description Backs to Open Grnd, Fencing, Level Lot, None, Sidewalks, Streetlights, Wood Fence
Sewer Public Sewer
Water Public
Architectural Style Traditional
Level or Stories Two and a Half
Structure Type Vinyl Siding
Construction Status 19
Schools
Elementary Schools Discovery/Orchard Farm
Middle Schools Orchard Farm Middle
High Schools Orchard Farm Sr. High
School District Orchard Farm R-V
Others
Ownership Private
Acceptable Financing Cash Only, Conventional, FHA, USDA, VA
Listing Terms Cash Only, Conventional, FHA, USDA, VA
Special Listing Condition None
Read Less
Want to know what your home might be worth? Contact us for a FREE valuation!

Our team is ready to help you sell your home for the highest possible price ASAP
Bought with Ellen Bayer






