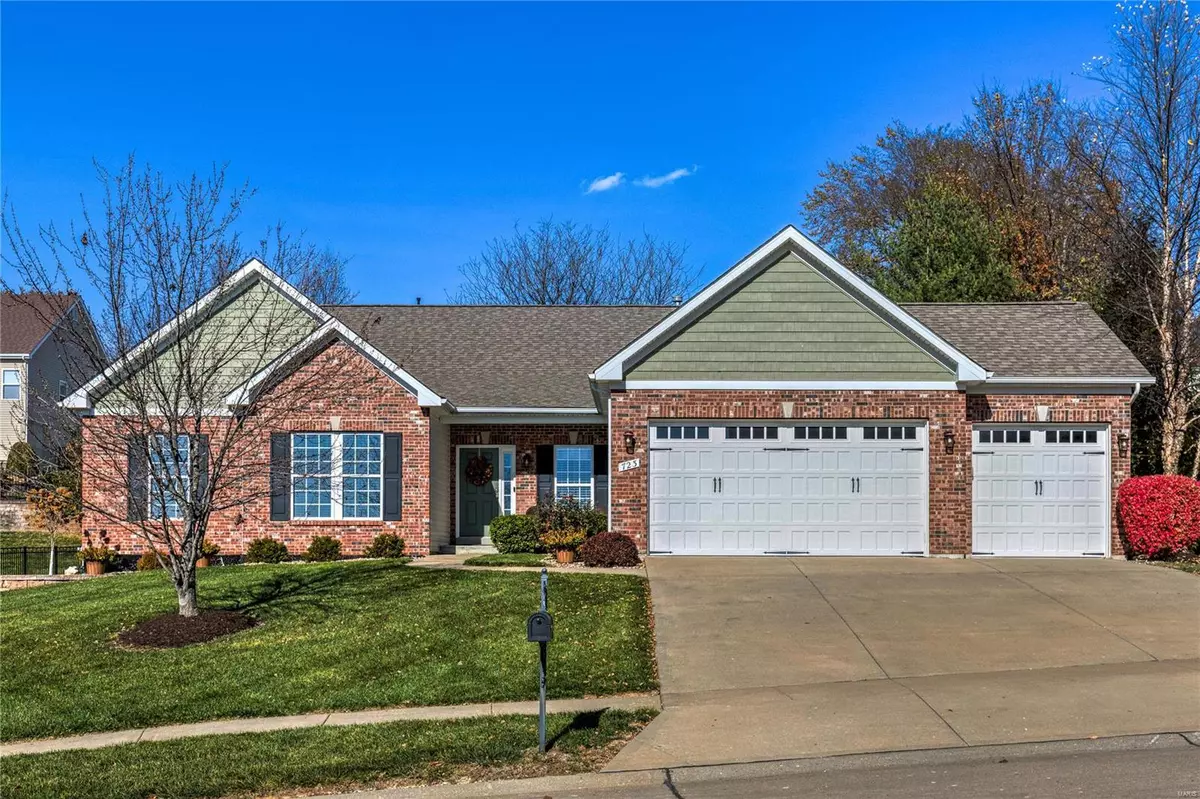$529,000
$529,000
For more information regarding the value of a property, please contact us for a free consultation.
723 Harmony Ridge DR Cottleville, MO 63376
4 Beds
2 Baths
2,426 SqFt
Key Details
Sold Price $529,000
Property Type Single Family Home
Sub Type Residential
Listing Status Sold
Purchase Type For Sale
Square Footage 2,426 sqft
Price per Sqft $218
Subdivision Harmony Ridge Estate
MLS Listing ID 23067258
Sold Date 02/05/24
Style Other
Bedrooms 4
Full Baths 2
Construction Status 13
Year Built 2011
Building Age 13
Lot Size 0.280 Acres
Acres 0.28
Property Description
This spacious great room ranch features an open floor plan designed to accommodate daily comfort & gracious entertaining. Located in desirable Harmony Ridge Estates. Wide covered porch entrance leads to impressive hardwood foyer, formal dining room and great room with brick fireplace flanked by full-height windows. Updated kitchen with 42” glazed maple cabinetry, quartz countertops, KitchenAid appliances & 7’ center island adjoins light-filled breakfast room & gathering room with atrium door to private patio. Primary bedroom suite with walk-in closet & luxury bath offers an appealing retreat. 3 Generous-sized additional bedrooms & hall full bath complete the main floor living quarters. Conveniently located near Historic Downtown Cottleville featuring shopping, restaurants & Frankie Martin’s Garden. Award-winning Francis Howell School district.
Location
State MO
County St Charles
Area Francis Howell Cntrl
Rooms
Basement Daylight/Lookout Windows, Sump Pump
Interior
Interior Features High Ceilings, Open Floorplan, Carpets, Window Treatments, Walk-in Closet(s), Some Wood Floors
Heating Forced Air
Cooling Ceiling Fan(s), Electric
Fireplaces Number 1
Fireplaces Type Gas
Fireplace Y
Appliance Dishwasher, Disposal, Microwave, Electric Oven
Exterior
Parking Features true
Garage Spaces 3.0
Amenities Available Pool, Underground Utilities
Private Pool false
Building
Lot Description Fencing, Level Lot, Sidewalks, Streetlights
Story 2
Builder Name Rowles
Sewer Public Sewer
Water Public
Architectural Style Traditional
Level or Stories Two
Structure Type Brick Veneer,Vinyl Siding
Construction Status 13
Schools
Elementary Schools Warren Elem.
Middle Schools Saeger Middle
High Schools Francis Howell High
School District Francis Howell R-Iii
Others
Ownership Private
Acceptable Financing Cash Only, Conventional
Listing Terms Cash Only, Conventional
Special Listing Condition Owner Occupied, None
Read Less
Want to know what your home might be worth? Contact us for a FREE valuation!

Our team is ready to help you sell your home for the highest possible price ASAP
Bought with Jeffry Goldstein






