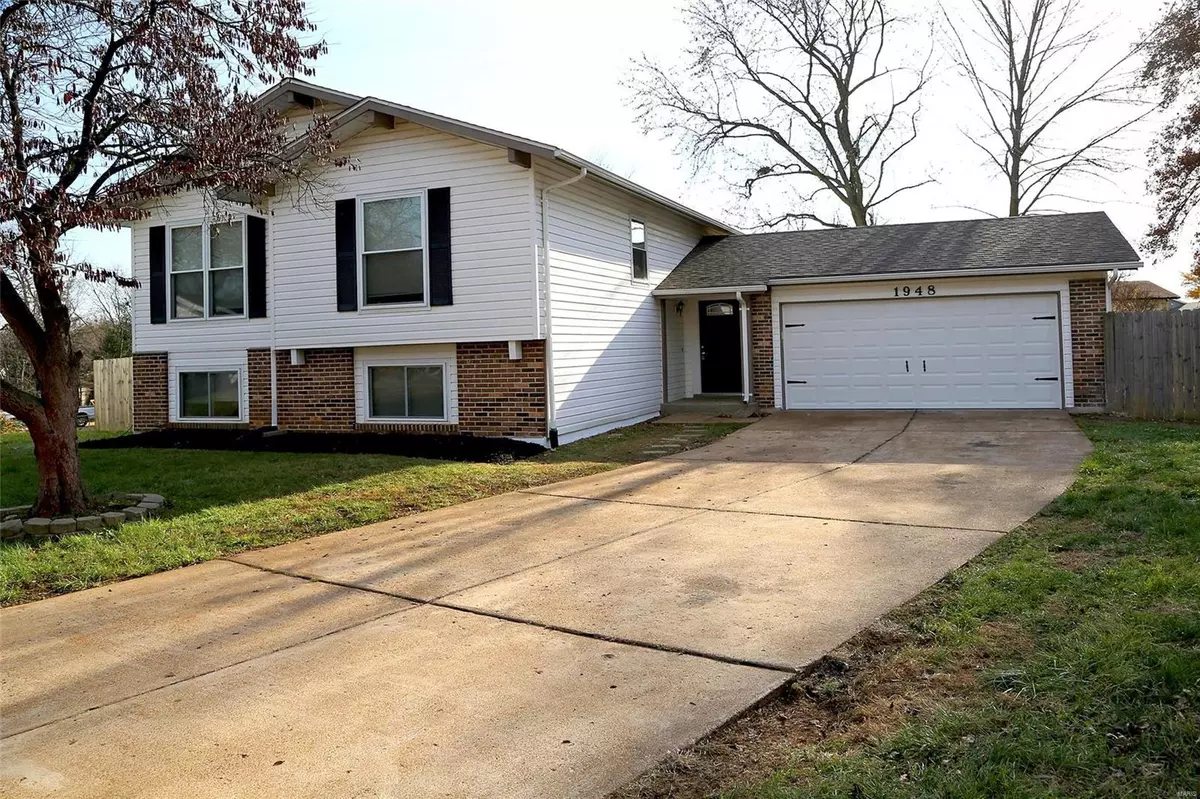$335,000
$325,000
3.1%For more information regarding the value of a property, please contact us for a free consultation.
1948 Spruce ST St Peters, MO 63376
5 Beds
2 Baths
2,203 SqFt
Key Details
Sold Price $335,000
Property Type Single Family Home
Sub Type Residential
Listing Status Sold
Purchase Type For Sale
Square Footage 2,203 sqft
Price per Sqft $152
Subdivision Tanglewood
MLS Listing ID 23073629
Sold Date 01/29/24
Style Split Foyer
Bedrooms 5
Full Baths 2
Construction Status 45
HOA Fees $10/ann
Year Built 1979
Building Age 45
Lot Size 9,997 Sqft
Acres 0.2295
Lot Dimensions 44 x 106
Property Description
RARE 5 BEDROOM! TOTALLY UPDATED WALK-OUT ON CUL-DE-SAC! LIKE A NEW HOME! Enter off covered porch into foyer w/NEW grey wood laminate flooring that extends into the main floor open concept living areas--kitchen, dining room, family room. Kitchen boasts NEW white cabinets, NEW stainless steel appliances, white granite counters w/under-mount sink & oversize island/breakfast bar. NEW lighting throughout. Adjacent dining area & family room w/french doors out to small deck w/steps down to large level, fenced yard. Back inside, full hall bath is ALL NEW & amazing, including a beautiful new double bowl vanity. Master bedroom w/NEW carpet, walk-in closet, ceiling fan, & pocket door to hall bath. Two additional bedrooms round out the main level. Lower level is finished w/2 additional bedrooms. Full bath has been completely updated & is like new. Spacious rec-room/family area w/set of french doors that lead directly out to HUGE 19x18 patio & back yard. 2-car oversize attached garage. NEW HVAC!
Location
State MO
County St Charles
Area Francis Howell North
Rooms
Basement Bathroom in LL, Egress Window(s), Full, Partially Finished, Rec/Family Area, Sleeping Area, Storage Space, Walk-Out Access
Interior
Interior Features Open Floorplan, Carpets, Window Treatments, Walk-in Closet(s)
Heating Forced Air
Cooling Ceiling Fan(s), Electric
Fireplaces Type None
Fireplace Y
Appliance Dishwasher, Disposal, Microwave, Electric Oven, Stainless Steel Appliance(s)
Exterior
Parking Features true
Garage Spaces 2.0
Private Pool false
Building
Lot Description Cul-De-Sac, Fencing, Level Lot, Streetlights
Sewer Public Sewer
Water Public
Architectural Style Traditional
Level or Stories Multi/Split
Structure Type Brk/Stn Veneer Frnt,Vinyl Siding
Construction Status 45
Schools
Elementary Schools Fairmount Elem.
Middle Schools Hollenbeck Middle
High Schools Francis Howell North High
School District Francis Howell R-Iii
Others
Ownership Private
Acceptable Financing Cash Only, Conventional, FHA, VA
Listing Terms Cash Only, Conventional, FHA, VA
Special Listing Condition None
Read Less
Want to know what your home might be worth? Contact us for a FREE valuation!

Our team is ready to help you sell your home for the highest possible price ASAP
Bought with Courtney Kallial






