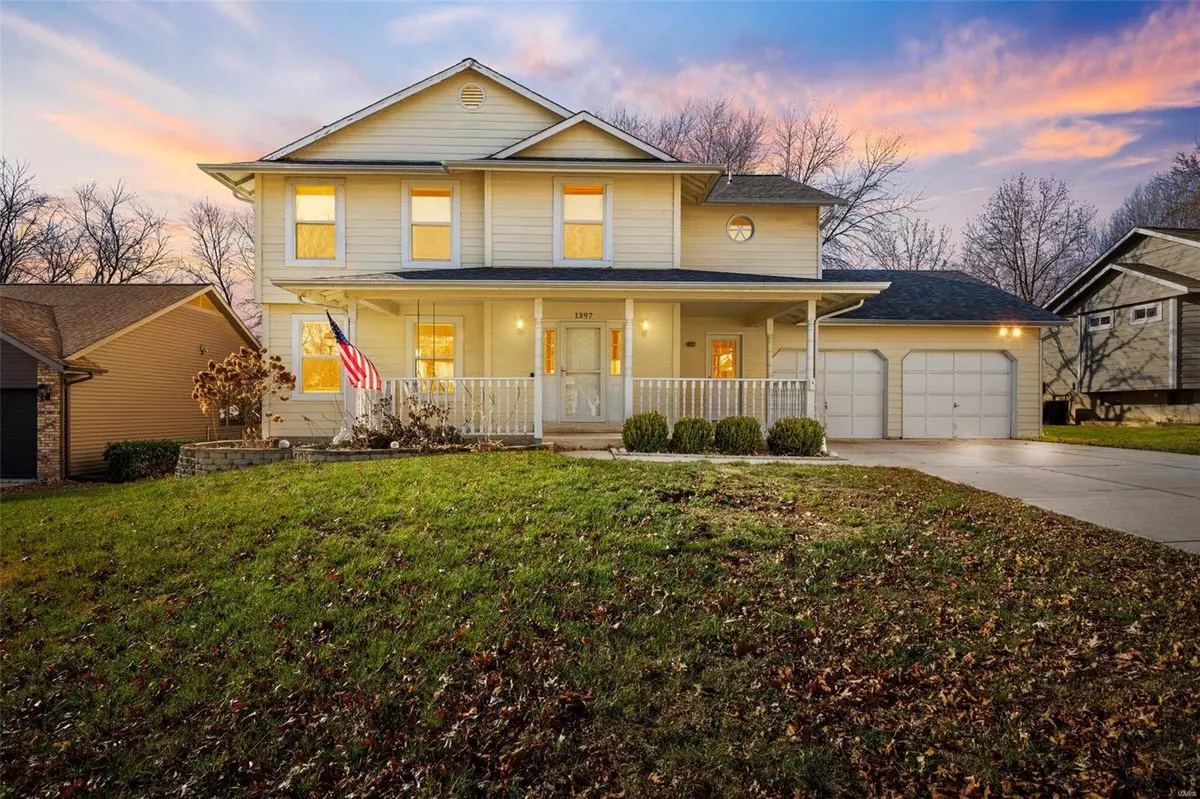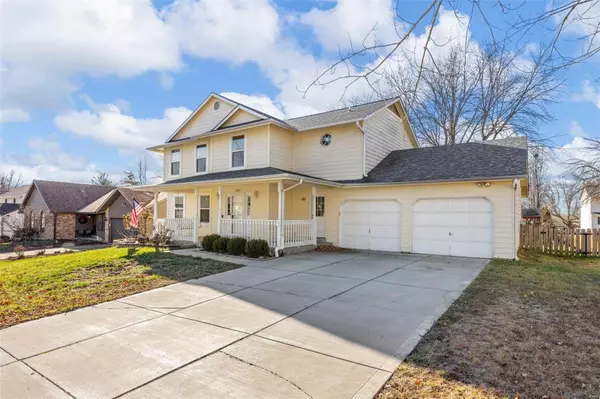$370,000
$380,000
2.6%For more information regarding the value of a property, please contact us for a free consultation.
1397 Timothy Ridge DR St Charles, MO 63304
4 Beds
4 Baths
2,529 SqFt
Key Details
Sold Price $370,000
Property Type Single Family Home
Sub Type Residential
Listing Status Sold
Purchase Type For Sale
Square Footage 2,529 sqft
Price per Sqft $146
Subdivision Meadowridge #2
MLS Listing ID 23075149
Sold Date 02/05/24
Style Other
Bedrooms 4
Full Baths 2
Half Baths 2
Construction Status 38
Year Built 1986
Building Age 38
Lot Size 10,812 Sqft
Acres 0.2482
Lot Dimensions 130x78
Property Description
IF YOU THINK YOU HAVE SEEN THIS HOME, LOOK AGAIN! This 4 bdrm/4 bath home is in the heart of Meadow Ridge subdivision (pool, clubhouse, lake). Just minutes from all that Cottleville has to offer! Curb appeal is stellar due to the expansive & inviting front porch. You're greeted with a family sized living room & dining area w/gleaming hard wood floors upon entering your new home. Cozy up to the woodburning fireplace to watch the world go by as you nestle in for the winter. This traditional 2-story had a kitchen facelift recently & is so airy & bright. Off the kitchen you will find your 2ND DINING space! Main level is finished off with a full laundry room & half bath, everything needed for easy living & entertaining. Upstairs are 4 generous sized bedrooms & 2 full baths. Primary bedroom has LARGE closets & an ensuite w/sunken tub, separate shower & double sinks. If this isn't enough living space for you, you are in luck! The finished LL has a rec area, half bath. LARGE fenced backyard!
Location
State MO
County St Charles
Area Francis Howell
Rooms
Basement Bathroom in LL, Full, Rec/Family Area
Interior
Interior Features Open Floorplan, Carpets, Window Treatments, Walk-in Closet(s), Some Wood Floors
Heating Forced Air
Cooling Ceiling Fan(s), Gas
Fireplaces Number 1
Fireplaces Type Woodburning Fireplce
Fireplace Y
Appliance Dishwasher, Disposal, Microwave, Electric Oven
Exterior
Parking Features true
Garage Spaces 2.0
Private Pool false
Building
Lot Description Level Lot, Partial Fencing
Story 2
Sewer Public Sewer
Water Public
Level or Stories Two
Structure Type Vinyl Siding
Construction Status 38
Schools
Elementary Schools Central Elem.
Middle Schools Bryan Middle
High Schools Francis Howell High
School District Francis Howell R-Iii
Others
Ownership Private
Acceptable Financing Cash Only, Conventional, FHA, VA
Listing Terms Cash Only, Conventional, FHA, VA
Special Listing Condition None
Read Less
Want to know what your home might be worth? Contact us for a FREE valuation!

Our team is ready to help you sell your home for the highest possible price ASAP
Bought with Jessica Krieger Urich





