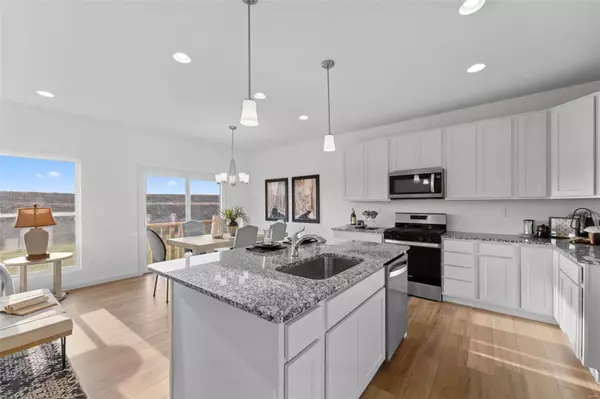$339,990
$339,990
For more information regarding the value of a property, please contact us for a free consultation.
10962 S Providence DR Foristell, MO 63348
3 Beds
2 Baths
1,480 SqFt
Key Details
Sold Price $339,990
Property Type Single Family Home
Sub Type Residential
Listing Status Sold
Purchase Type For Sale
Square Footage 1,480 sqft
Price per Sqft $229
Subdivision Providence Estates
MLS Listing ID 23053687
Sold Date 01/31/24
Style Ranch
Bedrooms 3
Full Baths 2
Lot Size 9,975 Sqft
Acres 0.229
Property Description
Move-in Ready! Nestled in the Providence Estates community in Foristell, this popular Savoy Ranch offers 3 Bedrooms, 2 Bathrooms and a 2 car garage. The home includes 9’ ceilings throughout, luxury vinyl plank flooring in the main living areas and plush carpeting in the Bedrooms. The Kitchen features 42” white cabinets, granite countertops, a gas range, and stainless steel appliances for culinary excellence. Recessed can lights and coach lights illuminate the modern interior and exterior. Ceiling lights are included in the bedrooms and the Owner’s Suite is wired and braced for a ceiling fan to enhance functionality. The lower level includes the plumbing rough-in, offering customization potential. The exterior includes timeline brick and fully sodded yard with professional landscape package. Providence Estates offers stunning homesites. Embrace the opportunity—contact us today to explore this home!
Location
State MO
County Warren
Area Wright City R-2
Rooms
Basement Concrete, Concrete, Bath/Stubbed, Sump Pump
Interior
Interior Features High Ceilings, Open Floorplan, Walk-in Closet(s)
Heating Forced Air
Cooling Electric
Fireplaces Type None
Fireplace Y
Appliance Dishwasher, Disposal, Microwave, Gas Oven, Stainless Steel Appliance(s)
Exterior
Parking Features true
Garage Spaces 2.0
Private Pool false
Building
Lot Description Sidewalks, Streetlights
Story 1
Builder Name Rolwes Company
Sewer Public Sewer
Water Public
Architectural Style Traditional
Level or Stories One
Structure Type Brick Veneer,Frame,Vinyl Siding
Schools
Elementary Schools Wright City East/West
Middle Schools Wright City Middle
High Schools Wright City High
School District Wright City R-Ii
Others
Ownership Private
Acceptable Financing Cash Only, Conventional, FHA, VA
Listing Terms Cash Only, Conventional, FHA, VA
Special Listing Condition Spec Home, None
Read Less
Want to know what your home might be worth? Contact us for a FREE valuation!

Our team is ready to help you sell your home for the highest possible price ASAP
Bought with Eddie Thompson






