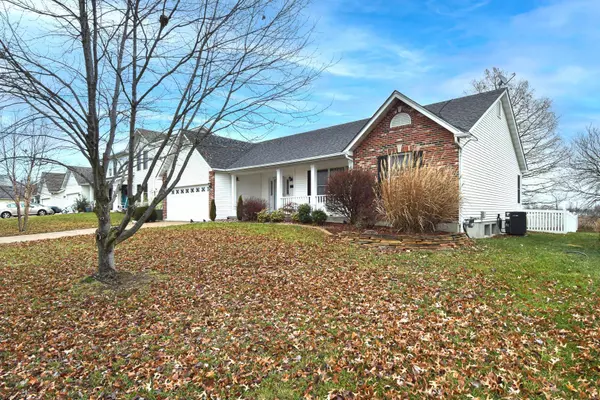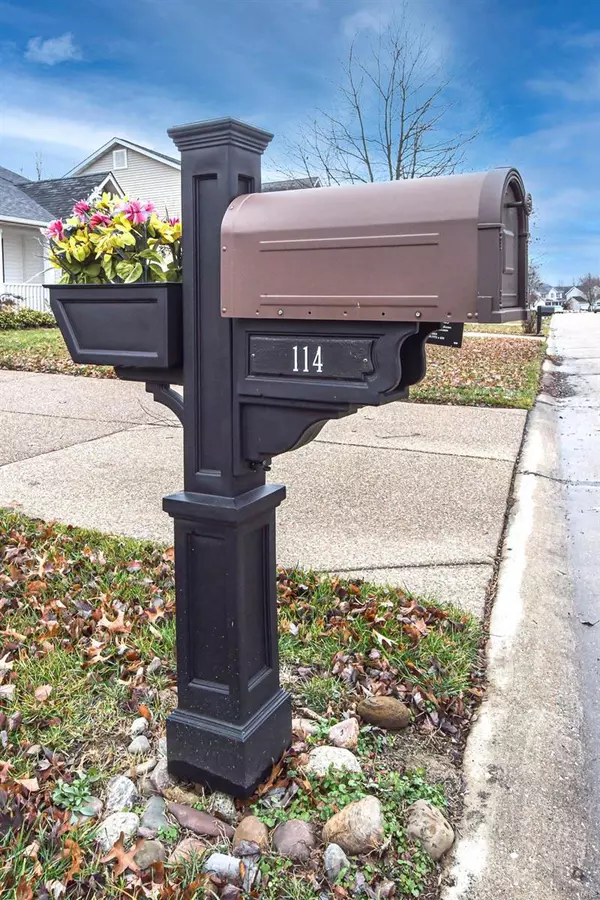$337,000
$360,000
6.4%For more information regarding the value of a property, please contact us for a free consultation.
114 McCluer DR O'fallon, MO 63368
3 Beds
3 Baths
1,668 SqFt
Key Details
Sold Price $337,000
Property Type Single Family Home
Sub Type Residential
Listing Status Sold
Purchase Type For Sale
Square Footage 1,668 sqft
Price per Sqft $202
Subdivision Villages At Dardenne Prairie Villas #3
MLS Listing ID 23067108
Sold Date 01/26/24
Style Ranch
Bedrooms 3
Full Baths 3
Construction Status 23
HOA Fees $28/ann
Year Built 2001
Building Age 23
Lot Size 9,148 Sqft
Acres 0.21
Lot Dimensions 75 X 120
Property Description
Welcome to this O'Fallon ranch, in the sought-after Villages of Dardenne Prairie. Upon entry, you're greeted with an open floor plan and living space with a cozy fireplace and tons of natural light. Unobstructed sight lines, create an ideal setting for both entertaining and everyday living connecting the living room, eat-in dining area, and kitchen with attached 2-car garage. Granite countertops and convenient breakfast bar, make meal time a breeze. Down the hall, the main floor primary features a spacious walk-in closet, and ensuite BA with separate tub/shower. Additional 2 BR's allow for versatility for guests, home office, or growing family. Private, composite deck and level backyard perfect for BBQ's/Playset. Finished LL with additional sleeping area, full BA, rec space, or in-laws quarters with partial kitchen, and tons of storage. Conveniently located near shops, schools, and restaurants, makes this an easy choice for professionals and families alike. Carpeting credit 3K offered.
Location
State MO
County St Charles
Area Fort Zumwalt West
Rooms
Basement Bathroom in LL, Full, Partially Finished, Rec/Family Area, Sleeping Area, Sump Pump
Interior
Interior Features Open Floorplan, Carpets, Window Treatments, Walk-in Closet(s), Wet Bar, Some Wood Floors
Heating Forced Air
Cooling Electric
Fireplaces Number 1
Fireplaces Type Gas
Fireplace Y
Appliance Dishwasher, Disposal, Microwave, Refrigerator, Water Softener
Exterior
Parking Features true
Garage Spaces 2.0
Amenities Available Golf Course, Pool
Private Pool false
Building
Lot Description Level Lot, Sidewalks, Streetlights
Story 1
Sewer Public Sewer
Water Public
Architectural Style Traditional
Level or Stories One
Structure Type Brick,Vinyl Siding
Construction Status 23
Schools
Elementary Schools Pheasant Point Elem.
Middle Schools Ft. Zumwalt West Middle
High Schools Ft. Zumwalt West High
School District Ft. Zumwalt R-Ii
Others
Ownership Private
Acceptable Financing Cash Only, Conventional, FHA, Government, VA
Listing Terms Cash Only, Conventional, FHA, Government, VA
Special Listing Condition None
Read Less
Want to know what your home might be worth? Contact us for a FREE valuation!

Our team is ready to help you sell your home for the highest possible price ASAP
Bought with Elizabeth Bruch






