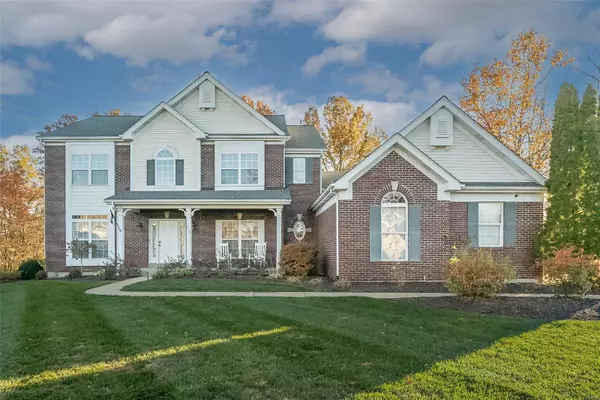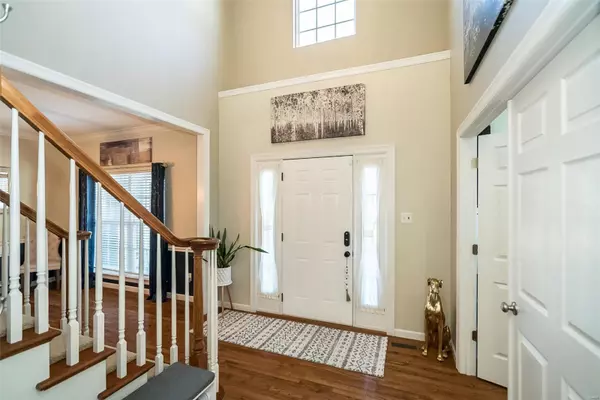$615,000
$630,000
2.4%For more information regarding the value of a property, please contact us for a free consultation.
713 Abbottsford CT Lake St Louis, MO 63367
5 Beds
4 Baths
3,661 SqFt
Key Details
Sold Price $615,000
Property Type Single Family Home
Sub Type Residential
Listing Status Sold
Purchase Type For Sale
Square Footage 3,661 sqft
Price per Sqft $167
Subdivision Ballantrae #5
MLS Listing ID 23067562
Sold Date 01/25/24
Style Other
Bedrooms 5
Full Baths 3
Half Baths 1
Construction Status 24
HOA Fees $65/ann
Year Built 2000
Building Age 24
Lot Size 0.590 Acres
Acres 0.59
Lot Dimensions 250X224X169X54
Property Description
If you want space, privacy, and room to entertain while living in gorgeous Ballantrae subdivision, close to shopping and walking distance from Green Tree Elementary, then this is the home for you! This home begins with a dramatic 2 story foyer extending to the front office, dining room, family room, laundry room, and a large kitchen complete with granite, a large island (with storage!), and a GE Monogram gas range with hood. Extended three car garage is fully finished. Upstairs, enjoy the master suite with his and her walk-in closets and master luxury suite bathroom. Kids and guests will love the shared jack and jill bathroom. The lower level is ready to entertain with a family room with wet bar, game/theater room, large 5th bedroom with full bath, and lots of storage. Relax on the spacious deck, enjoy an evening on the lower patio, or let the kids explore their creativity in the wooded backyard. There's too much to list! All this with Lake St Louis full Lake amenities.
Location
State MO
County St Charles
Area Wentzville-Timberland
Rooms
Basement Bathroom in LL, Full, Partially Finished, Concrete, Rec/Family Area, Walk-Out Access
Interior
Interior Features Bookcases, High Ceilings, Carpets, Special Millwork, Window Treatments, Walk-in Closet(s), Some Wood Floors
Heating Forced Air
Cooling Electric
Fireplaces Number 1
Fireplaces Type Woodburning Fireplce
Fireplace Y
Appliance Dishwasher, Disposal, Microwave, Range Hood, Gas Oven, Stainless Steel Appliance(s)
Exterior
Parking Features true
Garage Spaces 3.0
Amenities Available Golf Course, Pool, Tennis Court(s), Clubhouse, Underground Utilities
Private Pool false
Building
Lot Description Backs to Comm. Grnd, Backs to Trees/Woods, Cul-De-Sac
Story 2
Sewer Public Sewer
Water Public
Architectural Style Traditional
Level or Stories Two
Structure Type Brick Veneer,Vinyl Siding
Construction Status 24
Schools
Elementary Schools Green Tree Elem.
Middle Schools Wentzville South Middle
High Schools Timberland High
School District Wentzville R-Iv
Others
Ownership Private
Acceptable Financing Cash Only, Conventional
Listing Terms Cash Only, Conventional
Special Listing Condition None
Read Less
Want to know what your home might be worth? Contact us for a FREE valuation!

Our team is ready to help you sell your home for the highest possible price ASAP
Bought with Dara Ward






