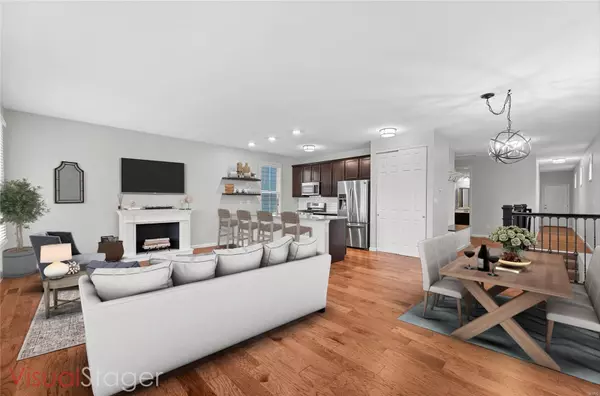$380,000
$390,000
2.6%For more information regarding the value of a property, please contact us for a free consultation.
5021 Saturday ST St Charles, MO 63301
3 Beds
2 Baths
1,440 SqFt
Key Details
Sold Price $380,000
Property Type Single Family Home
Sub Type Residential
Listing Status Sold
Purchase Type For Sale
Square Footage 1,440 sqft
Price per Sqft $263
Subdivision New Town
MLS Listing ID 23057183
Sold Date 01/23/24
Style Ranch
Bedrooms 3
Full Baths 2
Construction Status 6
Year Built 2018
Building Age 6
Lot Size 3,202 Sqft
Acres 0.0735
Lot Dimensions 3,223 sq ft
Property Description
Presenting a charming 3-bedroom, 2-bathroom ranch-style home in the heart of New Town. This beautifully updated residence offers the perfect blend of modern comforts & classic appeal. Step into a spacious, living area featuring a large kitchen peninsula, ss apps, tile backsplash, & HW flooring. The open layout connects the living, dining, & kitchen areas. Enjoy serene outdoor living on the covered porch overlooking common ground, providing a peaceful retreat & relaxation. Three good sized bedrms provide ample space for family/guests, including a master ensuite w/full bath. New Town offers access to the community's amenities, parks, & rec opportunities, all within a short walk from your doorstep. This home is move-in ready, offering a perfect opportunity for those looking for a hassle-free transition into a well-maintained property. Don't miss your chance to own this beautifully updated ranch home in New Town. It's the epitome of modern living in a vibrant and sought-after community.
Location
State MO
County St Charles
Area Orchard Farm
Rooms
Basement Full, Concrete, Radon Mitigation System, Bath/Stubbed, Sump Pump
Interior
Interior Features Open Floorplan, Carpets, Window Treatments, Some Wood Floors
Heating Forced Air
Cooling Ceiling Fan(s), Electric
Fireplaces Type None
Fireplace Y
Appliance Dishwasher, Gas Cooktop, Microwave, Gas Oven, Refrigerator, Stainless Steel Appliance(s)
Exterior
Parking Features true
Garage Spaces 2.0
Amenities Available Pool, Clubhouse, Underground Utilities
Private Pool false
Building
Lot Description Backs to Comm. Grnd, Backs to Open Grnd, Level Lot, Sidewalks, Streetlights
Story 1
Sewer Public Sewer
Water Public
Architectural Style Traditional
Level or Stories One
Structure Type Fiber Cement
Construction Status 6
Schools
Elementary Schools Discovery Elem.
Middle Schools Orchard Farm Middle
High Schools Orchard Farm Sr. High
School District Orchard Farm R-V
Others
Ownership Relocation
Acceptable Financing Cash Only, Conventional, FHA, VA
Listing Terms Cash Only, Conventional, FHA, VA
Special Listing Condition None
Read Less
Want to know what your home might be worth? Contact us for a FREE valuation!

Our team is ready to help you sell your home for the highest possible price ASAP
Bought with Stacy Moeller






