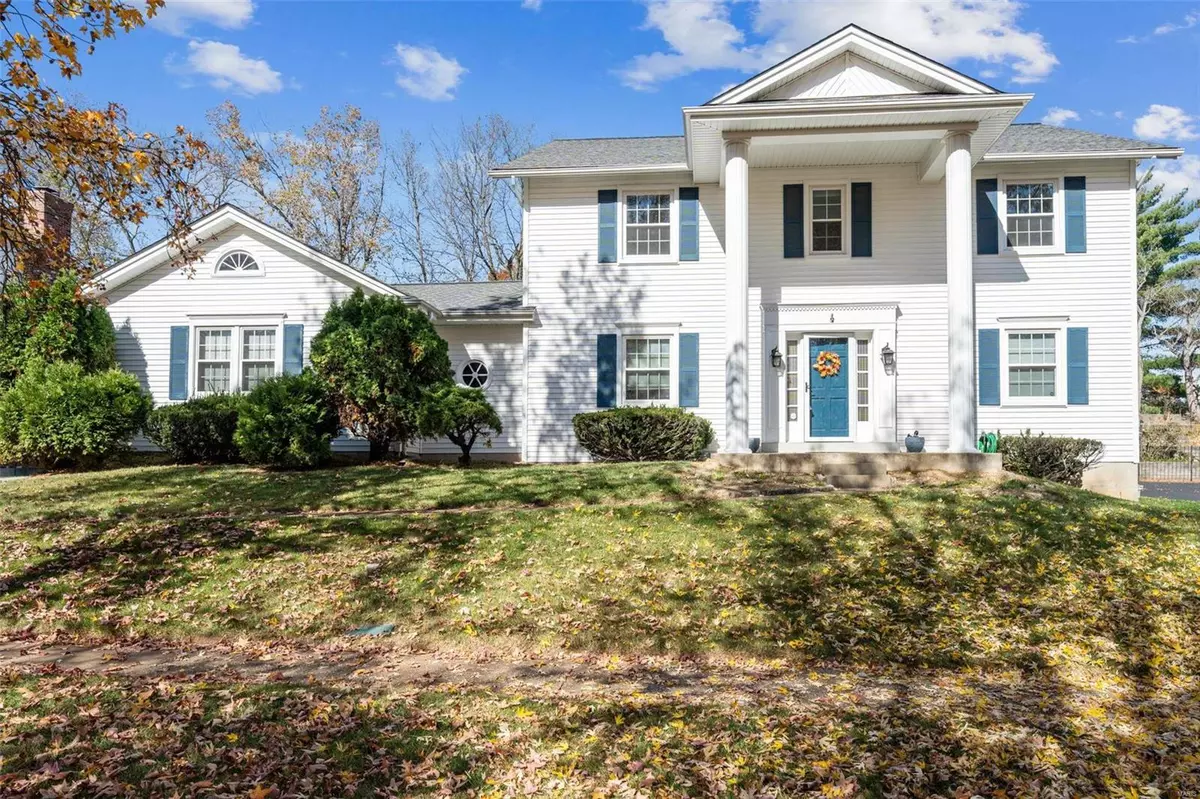$480,750
$475,000
1.2%For more information regarding the value of a property, please contact us for a free consultation.
14237 Reelfoot Lake DR Chesterfield, MO 63017
4 Beds
3 Baths
3,349 SqFt
Key Details
Sold Price $480,750
Property Type Single Family Home
Sub Type Residential
Listing Status Sold
Purchase Type For Sale
Square Footage 3,349 sqft
Price per Sqft $143
Subdivision Lake On White Road 2 The
MLS Listing ID 23066086
Sold Date 01/16/24
Style Other
Bedrooms 4
Full Baths 2
Half Baths 1
Construction Status 46
HOA Fees $29/ann
Year Built 1978
Building Age 46
Lot Size 0.281 Acres
Acres 0.281
Lot Dimensions 90/90x131/136
Property Description
Nestled in the charming Lake on White Road neighborhood, this spacious two-story home offers a generous 3,349 SF of living space spread across three levels. The property has seen several updates, including a newer architectural roof & furnace, an upgraded electric panel, & interior paint, providing a well-maintained & modern ambiance. The primary bath & half bath have been tastefully updated, the "RSI" kitchen has undergone a complete transformation, featuring elegant granite countertops, a gas cooktop, & stainless steel appliances. Amenities include a delightful screened porch, a main floor laundry room, and a roomy lower level with a 21'x17' rec room and a 16'x16' playroom, perfect for family activities. Step into the private, level backyard and enjoy the outdoors in a serene setting. The inclusion of a Home Protection Plan ensures peace of mind. With its outstanding size & value, this property is a perfect comfortable, updated, and spacious family home in a desirable neighborhood.
Location
State MO
County St Louis
Area Parkway Central
Rooms
Basement Partially Finished, Concrete, Rec/Family Area
Interior
Interior Features Open Floorplan, Carpets, Special Millwork, Window Treatments, Walk-in Closet(s), Wet Bar, Some Wood Floors
Heating Forced Air, Humidifier
Cooling Electric
Fireplaces Number 1
Fireplaces Type Gas
Fireplace Y
Appliance Dishwasher, Disposal, Gas Cooktop, Range
Exterior
Parking Features true
Garage Spaces 2.0
Private Pool false
Building
Lot Description Backs to Trees/Woods, Wooded
Story 2
Sewer Public Sewer
Water Public
Architectural Style Colonial, Traditional
Level or Stories Two
Structure Type Vinyl Siding
Construction Status 46
Schools
Elementary Schools Green Trails Elem.
Middle Schools Central Middle
High Schools Parkway Central High
School District Parkway C-2
Others
Ownership Private
Acceptable Financing Cash Only, Conventional
Listing Terms Cash Only, Conventional
Special Listing Condition Renovated, None
Read Less
Want to know what your home might be worth? Contact us for a FREE valuation!

Our team is ready to help you sell your home for the highest possible price ASAP
Bought with Peter Lu






