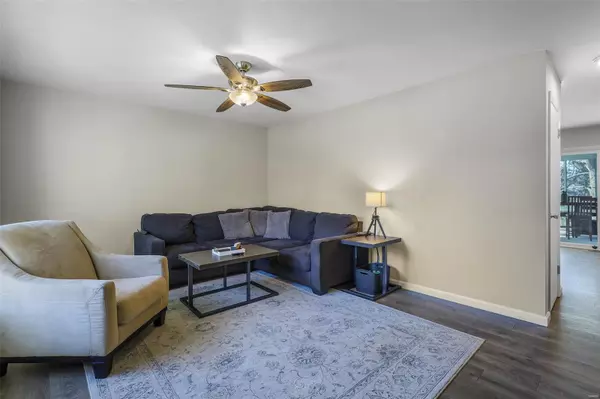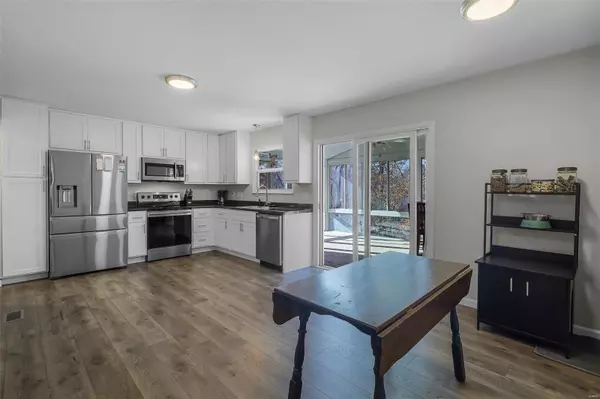$290,000
$249,900
16.0%For more information regarding the value of a property, please contact us for a free consultation.
701 Millwood DR St Peters, MO 63376
3 Beds
2 Baths
1,064 SqFt
Key Details
Sold Price $290,000
Property Type Single Family Home
Sub Type Residential
Listing Status Sold
Purchase Type For Sale
Square Footage 1,064 sqft
Price per Sqft $272
Subdivision Mill Wood #1
MLS Listing ID 23067277
Sold Date 01/04/24
Style Ranch
Bedrooms 3
Full Baths 2
Construction Status 51
Year Built 1973
Building Age 51
Lot Size 8,612 Sqft
Acres 0.1977
Lot Dimensions 70x123
Property Description
Welcome to your dream home in St. Peters, Missouri! This charming 3 bd, 2 bth ranch-style home is a perfect blend of comfort and style. The kitchen, equipped w/ modern appliances, seamlessly connects to the dining area, making it an ideal space for both family dinners & entertaining guests. Adjacent to the kitchen, a sunroom offers a peaceful retreat w/ views of the well-manicured backyard, perfect for you to relax & unwind. Venture downstairs to discover the opened finished basement w/ a walk-out feature, this space seamlessly connects to the expansive backyard. The mature trees surrounding the property create a natural barrier, providing both shade & privacy. Conveniently located in St. Peters, you're just a short drive away from local amenities, schools, and parks. Don't miss the opportunity to make this ranch-style gem your own. Welcome home! Photos coming soon.
Location
State MO
County St Charles
Area Francis Howell North
Rooms
Basement Full, Partially Finished, Rec/Family Area, Walk-Out Access
Interior
Interior Features Carpets, Window Treatments, Wet Bar
Heating Forced Air
Cooling Electric
Fireplaces Type None
Fireplace Y
Appliance Dishwasher, Disposal, Electric Cooktop, Microwave, Electric Oven, Stainless Steel Appliance(s)
Exterior
Parking Features true
Garage Spaces 1.0
Private Pool false
Building
Lot Description Backs to Trees/Woods, Fencing, Sidewalks, Streetlights
Story 1
Sewer Public Sewer
Water Public
Architectural Style Traditional
Level or Stories One
Structure Type Brk/Stn Veneer Frnt,Vinyl Siding
Construction Status 51
Schools
Elementary Schools Fairmount Elem.
Middle Schools Hollenbeck Middle
High Schools Francis Howell High
School District Francis Howell R-Iii
Others
Ownership Private
Acceptable Financing Cash Only, Conventional, FHA, VA, Other
Listing Terms Cash Only, Conventional, FHA, VA, Other
Special Listing Condition None
Read Less
Want to know what your home might be worth? Contact us for a FREE valuation!

Our team is ready to help you sell your home for the highest possible price ASAP
Bought with Mia Allen






