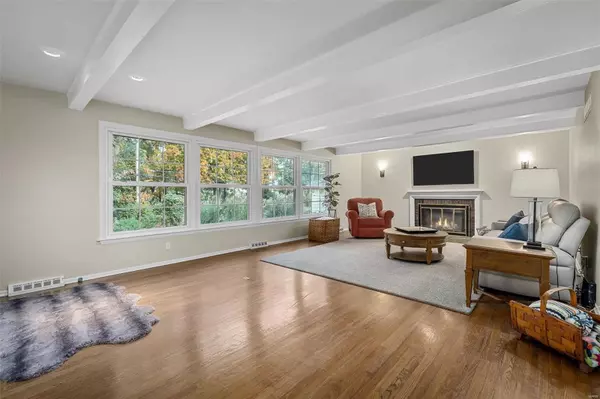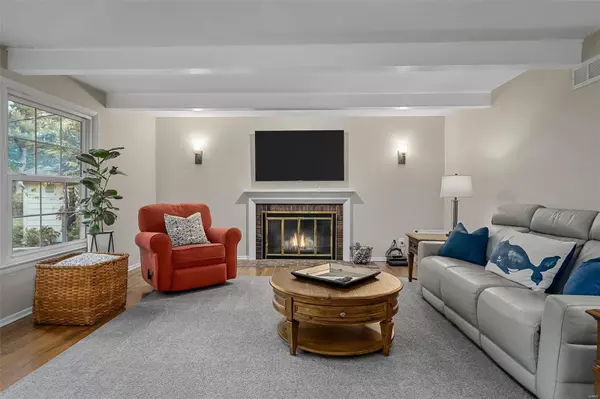$508,000
$489,900
3.7%For more information regarding the value of a property, please contact us for a free consultation.
136 Ridgecrest DR Chesterfield, MO 63017
4 Beds
4 Baths
3,533 SqFt
Key Details
Sold Price $508,000
Property Type Single Family Home
Sub Type Residential
Listing Status Sold
Purchase Type For Sale
Square Footage 3,533 sqft
Price per Sqft $143
Subdivision River Bend Estates 2Nd Add
MLS Listing ID 23063923
Sold Date 12/12/23
Style Other
Bedrooms 4
Full Baths 3
Half Baths 1
Construction Status 60
HOA Fees $7/ann
Year Built 1964
Building Age 60
Lot Size 0.339 Acres
Acres 0.3386
Lot Dimensions See Lot Sz.
Property Description
Showings Begin Saturday! Check out this Chesterfield Charmer! Who doesn't love a home with actual dormers! This 4 bed 4 bath move in ready home is something to see! Backing to woods and ultra private, this move in ready home located on an absolutely ADORABLE street is a must see. As you enter you are greeted with a beautiful 2 story foyer with and a spacious main floor master suite. Large master bath with tub and separate shower! GIANT open living room with TONS of natural light and painted wood beams! Kitchen has wood beams, stained wood ceiling and stainless steel appliances. Eat in kitchen offers a gorgeous wall of windows. AMAZING 4 SEASONS ROOM! Upstairs offers two unforgettable bedrooms with dormers and plenty of room. Finished walkout basement with full bathroom. Last but not least is that MUST SEE back yard! Beautiful and private! Elementary school in the subdivision! Take the drive through the sought after River Bend Estates and see all that the neighborhood has to offer!!!
Location
State MO
County St Louis
Area Parkway Central
Rooms
Basement Bathroom in LL, Egress Window(s), Full, Partially Finished, Concrete, Rec/Family Area, Sleeping Area, Walk-Out Access
Interior
Interior Features Bookcases, Carpets, Window Treatments, Walk-in Closet(s), Some Wood Floors
Heating Forced Air
Cooling Attic Fan, Ceiling Fan(s), Electric
Fireplaces Number 2
Fireplaces Type Full Masonry, Gas
Fireplace Y
Appliance Dishwasher, Disposal, Front Controls on Range/Cooktop, Gas Oven, Stainless Steel Appliance(s)
Exterior
Parking Features true
Garage Spaces 2.0
Amenities Available Pool, Tennis Court(s), Clubhouse
Private Pool false
Building
Lot Description Backs to Comm. Grnd, Backs to Open Grnd, Backs to Trees/Woods, Streetlights, Wooded
Story 1.5
Sewer Public Sewer
Water Public
Architectural Style Traditional
Level or Stories One and One Half
Structure Type Brk/Stn Veneer Frnt,Vinyl Siding
Construction Status 60
Schools
Elementary Schools River Bend Elem.
Middle Schools Central Middle
High Schools Parkway Central High
School District Parkway C-2
Others
Ownership Private
Acceptable Financing Cash Only, Conventional, FHA, RRM/ARM, USDA, VA
Listing Terms Cash Only, Conventional, FHA, RRM/ARM, USDA, VA
Special Listing Condition None
Read Less
Want to know what your home might be worth? Contact us for a FREE valuation!

Our team is ready to help you sell your home for the highest possible price ASAP
Bought with John Besmer






