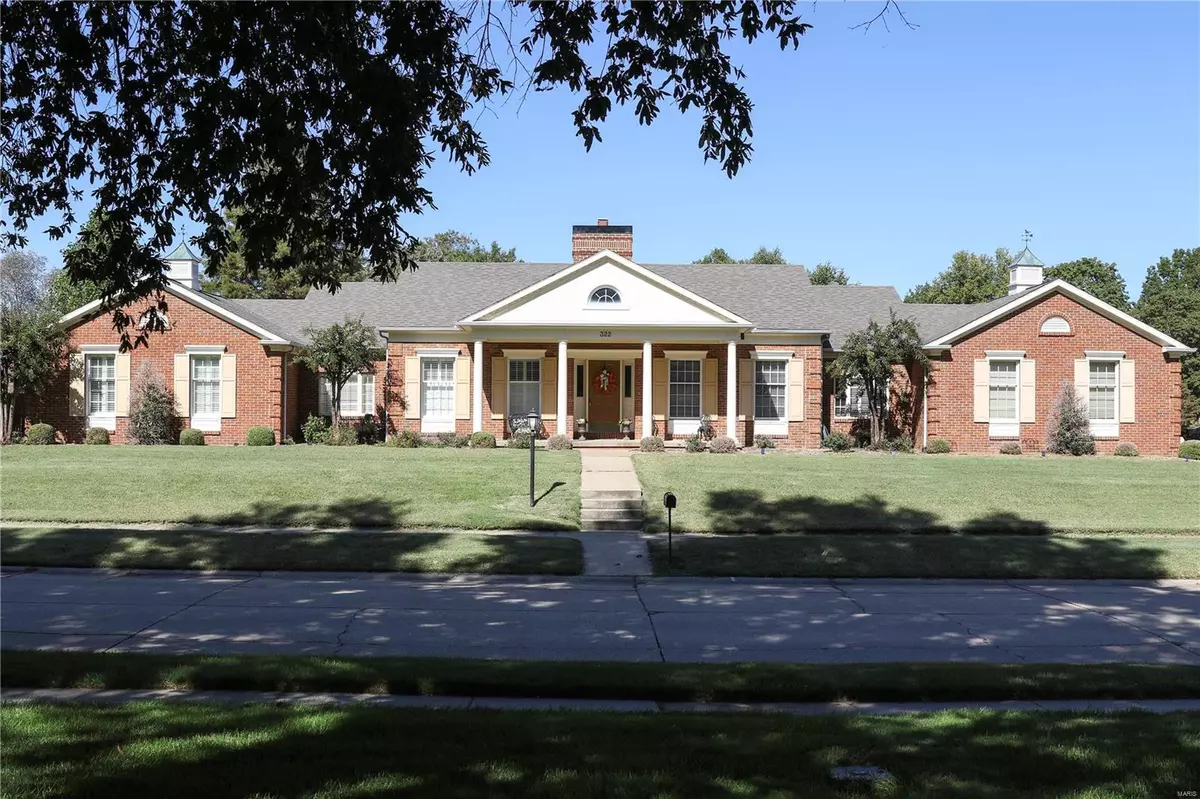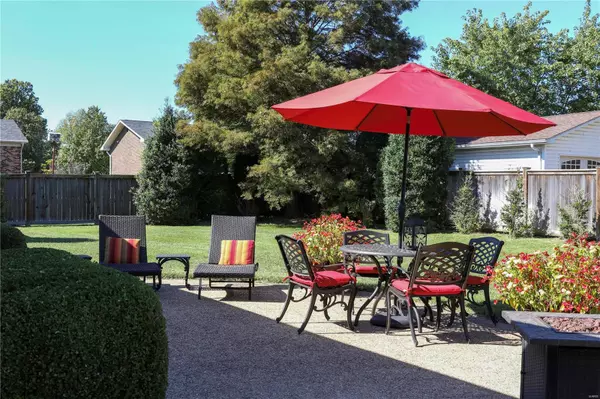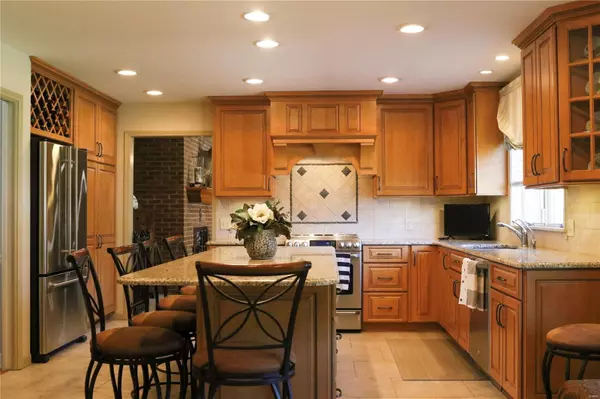$339,900
$339,900
For more information regarding the value of a property, please contact us for a free consultation.
322 Kennedy Dr Sikeston, MO 63801
6 Beds
3 Baths
5,352 SqFt
Key Details
Sold Price $339,900
Property Type Single Family Home
Sub Type Residential
Listing Status Sold
Purchase Type For Sale
Square Footage 5,352 sqft
Price per Sqft $63
Subdivision Collin'S North Acres
MLS Listing ID 23059692
Sold Date 12/05/23
Style Ranch
Bedrooms 6
Full Baths 3
Construction Status 34
Year Built 1989
Building Age 34
Lot Size 0.390 Acres
Acres 0.39
Lot Dimensions 140' X 120'
Property Description
Don't miss the opportunity to buy this immaculate home with over 5300 sq ft of living space! It's an absolute dream home for a growing family. Conveniently located in one of Sikeston's most desirable north end neighborhoods, you will enjoy being close to the complex for all the community sports activities. Sitting on a corner lot, this Williamsburg Colonial custom built home has so much curb appeal with unique character on the inside! Bathrooms and kitchen have been remodeled to perfection. The family room is unique with rare pecky wood plank and cathedral ceiling. This cozy family room with abundant recessed lighting has a gas fireplace and French doors leading to the patio. The oversized primary bedroom ensuite also offers a stunning white cathedral wood plank ceiling with its own private entrance to the basement as well as French doors off the bathroom to a private patio/garden area. The finished basement with gas fireplace and full bath offers much more living space! Must See!
Location
State MO
County Scott
Rooms
Basement Bathroom in LL, Egress Window(s), Fireplace in LL, Full, Rec/Family Area, Sleeping Area, Storage Space, Walk-Up Access
Interior
Interior Features Cathedral Ceiling(s), High Ceilings, Carpets, Special Millwork, Window Treatments, Walk-in Closet(s), Some Wood Floors
Heating Forced Air
Cooling Ceiling Fan(s), Electric, Gas
Fireplaces Number 2
Fireplaces Type Gas, Insert
Fireplace Y
Appliance Central Vacuum, Dishwasher, Disposal, Front Controls on Range/Cooktop, Microwave, Range Hood, Electric Oven, Refrigerator, Stainless Steel Appliance(s)
Exterior
Parking Features true
Garage Spaces 2.0
Private Pool false
Building
Lot Description Corner Lot, Fencing, Sidewalks, Wood Fence
Story 1
Sewer Public Sewer
Water Public
Architectural Style Colonial
Level or Stories One
Structure Type Brick Veneer
Construction Status 34
Schools
Elementary Schools Sikeston R-6
Middle Schools Sikeston R-6
High Schools Sikeston Sr. High
School District Sikeston R-6
Others
Ownership Private
Acceptable Financing Conventional, FHA, Government, USDA, VA
Listing Terms Conventional, FHA, Government, USDA, VA
Special Listing Condition None
Read Less
Want to know what your home might be worth? Contact us for a FREE valuation!

Our team is ready to help you sell your home for the highest possible price ASAP
Bought with Cheryl Rushing





