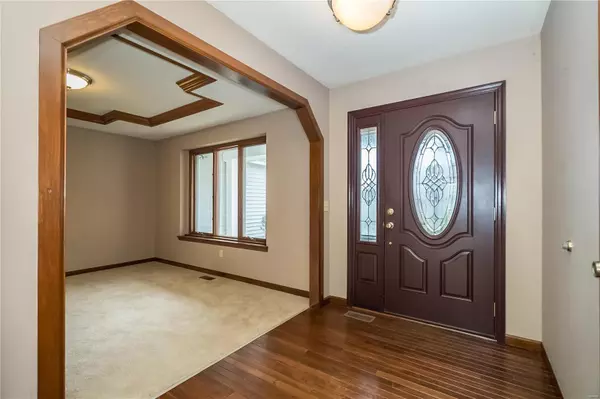$340,000
$350,000
2.9%For more information regarding the value of a property, please contact us for a free consultation.
120 Montana DR St Charles, MO 63304
3 Beds
2 Baths
1,893 SqFt
Key Details
Sold Price $340,000
Property Type Single Family Home
Sub Type Residential
Listing Status Sold
Purchase Type For Sale
Square Footage 1,893 sqft
Price per Sqft $179
Subdivision Hunters Pointe
MLS Listing ID 23064505
Sold Date 12/22/23
Style Ranch
Bedrooms 3
Full Baths 2
Construction Status 39
HOA Fees $12/ann
Year Built 1984
Building Age 39
Lot Size 10,481 Sqft
Acres 0.2406
Lot Dimensions 94X120X82X120
Property Description
Welcome to 120 Montana Drive Located in the charming neighborhood of Hunter's Pointe in the Francis Howell School DIstrict. This is one of the largest ranches in the development with almost 1900 Square Feet on the main level and an additional 1800 in the lower level just waiting for your imagination. The Lower Level was professionally waterproofed with drain tile and sump system for additional security on future finish. With so much space on the main level, the homes is a great candidate for a Villa Alternative. The home was built by a builder who also was known for quality and many custom details. This home features so many features that were popular in the upper end of the market at the time of the build. Vaulted and Coffered Ceilings, Wood trim Detail, Solid 6 Panel Doors, tudor angled arch entryways, and a luxurious owner's suite. The owner has owned the home for 19 years. He originally occupied the home and later leased it to a family member and a tenant. Easy to Show!
Location
State MO
County St Charles
Area Francis Howell Cntrl
Rooms
Basement Full, Concrete, Sump Pump, Unfinished
Interior
Interior Features Cathedral Ceiling(s), Coffered Ceiling(s), Open Floorplan, Carpets, Special Millwork, Vaulted Ceiling, Walk-in Closet(s), Some Wood Floors
Heating Forced Air
Cooling Electric
Fireplaces Number 1
Fireplaces Type Full Masonry, Woodburning Fireplce
Fireplace Y
Appliance Dishwasher, Disposal, Range Hood, Electric Oven
Exterior
Parking Features true
Garage Spaces 2.0
Amenities Available Underground Utilities
Private Pool false
Building
Lot Description Sidewalks, Streetlights
Story 1
Builder Name Custom
Sewer Public Sewer
Water Public
Architectural Style Traditional, Tudor
Level or Stories One
Structure Type Fl Brick/Stn Veneer,Vinyl Siding
Construction Status 39
Schools
Elementary Schools Central Elem.
Middle Schools Saeger Middle
High Schools Francis Howell Central High
School District Francis Howell R-Iii
Others
Ownership Private
Acceptable Financing Cash Only, Conventional, FHA, VA
Listing Terms Cash Only, Conventional, FHA, VA
Special Listing Condition None
Read Less
Want to know what your home might be worth? Contact us for a FREE valuation!

Our team is ready to help you sell your home for the highest possible price ASAP
Bought with Michelle Carlile






