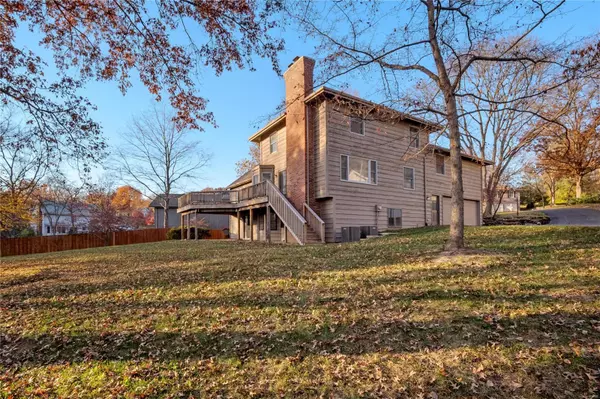$555,000
$549,000
1.1%For more information regarding the value of a property, please contact us for a free consultation.
12884 White Rock CT Des Peres, MO 63131
5 Beds
4 Baths
3,468 SqFt
Key Details
Sold Price $555,000
Property Type Single Family Home
Sub Type Residential
Listing Status Sold
Purchase Type For Sale
Square Footage 3,468 sqft
Price per Sqft $160
Subdivision Four Winds Farm Estates 3
MLS Listing ID 23068143
Sold Date 12/20/23
Style Other
Bedrooms 5
Full Baths 3
Half Baths 1
Construction Status 46
HOA Fees $33/ann
Year Built 1977
Building Age 46
Lot Size 0.348 Acres
Acres 0.3482
Lot Dimensions 106x164
Property Description
This spacious 5 bedroom 4 bath home is situated on a beautiful cul-de-sac walk out lot and offers over 3000 sq/ft of living space! The 1/3rd acre lot is gorgeous with plenty of usable space for your four legged friends, sports, or even a pool! One of Four Winds Farm largest models, this home boasts a finished walk out lower level which includes a rec room and remodeled full bath. Plenty of windows bring in the light along with beautiful double atrium French doors off the dining room which lead to the sprawling deck! The deck was rebuilt approximately 3 years ago. Additional amenities include a large master bedroom and bath with 3 closets, white 6 panel doors throughout, crown moldings, a den/home office off the family room, zoned HVAC, wood burning fireplace, covered front porch, fully landscaped lot and architectural roof. Minutes from Des Peres Lodge and easy Highway access!
GREAT home - GREAT lot - GREAT location !
Location
State MO
County St Louis
Area Parkway South
Rooms
Basement Bathroom in LL, Partially Finished, Rec/Family Area, Walk-Out Access
Interior
Interior Features Carpets, Some Wood Floors
Heating Forced Air
Cooling Ceiling Fan(s), Electric
Fireplaces Number 1
Fireplaces Type Woodburning Fireplce
Fireplace Y
Appliance Dishwasher, Disposal, Microwave, Electric Oven
Exterior
Parking Features true
Garage Spaces 2.0
Private Pool false
Building
Lot Description Sidewalks
Story 2
Sewer Public Sewer
Water Public
Architectural Style Traditional
Level or Stories Two
Structure Type Cedar
Construction Status 46
Schools
Elementary Schools Barretts Elem.
Middle Schools South Middle
High Schools Parkway South High
School District Parkway C-2
Others
Ownership Private
Acceptable Financing Cash Only, Conventional
Listing Terms Cash Only, Conventional
Special Listing Condition None
Read Less
Want to know what your home might be worth? Contact us for a FREE valuation!

Our team is ready to help you sell your home for the highest possible price ASAP
Bought with Julie Schaaf






