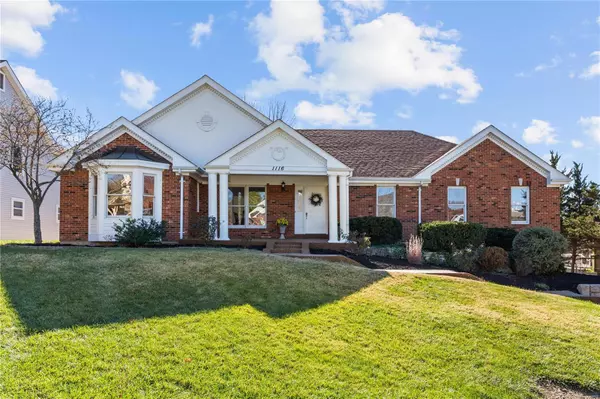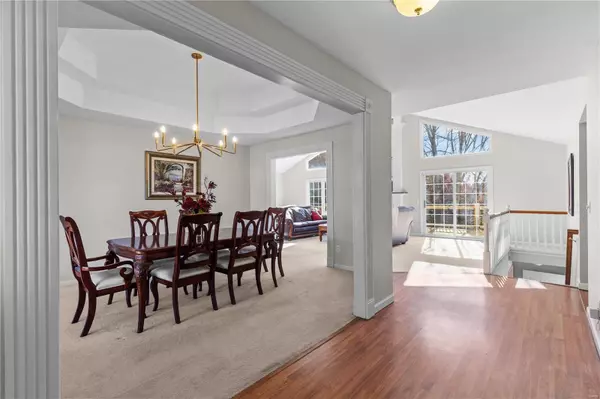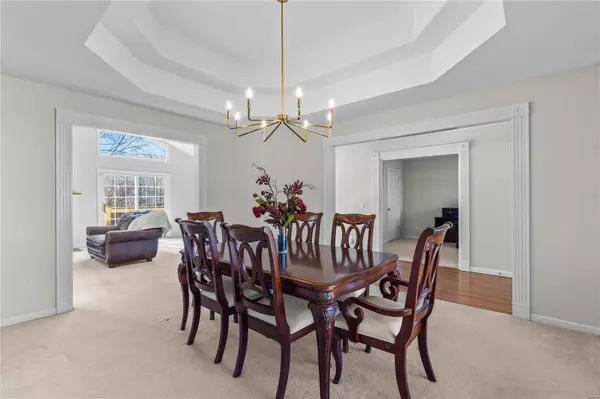$476,500
$465,000
2.5%For more information regarding the value of a property, please contact us for a free consultation.
1116 S Charlemagne DR Lake St Louis, MO 63367
4 Beds
4 Baths
3,700 SqFt
Key Details
Sold Price $476,500
Property Type Single Family Home
Sub Type Residential
Listing Status Sold
Purchase Type For Sale
Square Footage 3,700 sqft
Price per Sqft $128
Subdivision Country Club Greens #1
MLS Listing ID 23061543
Sold Date 12/18/23
Style Ranch
Bedrooms 4
Full Baths 3
Half Baths 1
Construction Status 31
HOA Fees $50/ann
Year Built 1992
Building Age 31
Lot Size 0.380 Acres
Acres 0.38
Lot Dimensions 185 x 90 approx
Property Description
ONE OF A KIND sprawling ranch with FINISHED WALKOUT LOWER LEVEL, backing to PRIVATE WOODS, just 2 minutes to the big lake. FULL LAKE RIGHTS and RESORT-STYLE AMENITIES: 685 acres of lakes, boating, fishing, clubhouse, pool, golf, clubs, events & more. Stately curb appeal with Greek Revival-inspired architecture, brick front, COVERED PORCH & rear-entry garage. Stunning VAULTED GREAT ROOM with soaring gas fireplace, mirror above, WALL OF WINDOWS, dual sliding doors to SCENIC DECK overlooking trees. Formal dining room with elegant TRAY CEILING, plus main level office. Practical kitchen with center island bar, peninsula & breakfast room bay. Relaxing primary suite with tray ceiling, WALK-IN CLOSET, jetted tub, skylight & separate shower. Downstairs massive rec room with WET BAR, powder room, spacious GUEST SUITE with full bath, flexible bonus room & 2 sets of sliding doors to patio. NEW 2023 ROOF! Near Highways 364/64/70 in AWARD-WINNING SCHOOL DISTRICT. 1-yr HSA 7-star home warranty!
Location
State MO
County St Charles
Area Wentzville-Timberland
Rooms
Basement Bathroom in LL, Egress Window(s), Full, Partially Finished, Rec/Family Area, Sleeping Area, Walk-Out Access
Interior
Interior Features Coffered Ceiling(s), Open Floorplan, Vaulted Ceiling, Walk-in Closet(s), Wet Bar, Some Wood Floors
Heating Forced Air
Cooling Ceiling Fan(s), Electric
Fireplaces Number 1
Fireplaces Type Woodburning Fireplce
Fireplace Y
Appliance Dishwasher, Disposal, Microwave, Electric Oven, Refrigerator
Exterior
Parking Features true
Garage Spaces 2.0
Amenities Available Golf Course, Pool, Tennis Court(s), Clubhouse
Private Pool false
Building
Lot Description Backs to Trees/Woods, Streetlights
Story 1
Sewer Public Sewer
Water Public
Architectural Style Traditional
Level or Stories One
Structure Type Brick Veneer,Other,Vinyl Siding
Construction Status 31
Schools
Elementary Schools Green Tree Elem.
Middle Schools Wentzville South Middle
High Schools Timberland High
School District Wentzville R-Iv
Others
Ownership Private
Acceptable Financing Cash Only, Conventional, FHA, VA
Listing Terms Cash Only, Conventional, FHA, VA
Special Listing Condition None
Read Less
Want to know what your home might be worth? Contact us for a FREE valuation!

Our team is ready to help you sell your home for the highest possible price ASAP
Bought with Jason Jacobs






