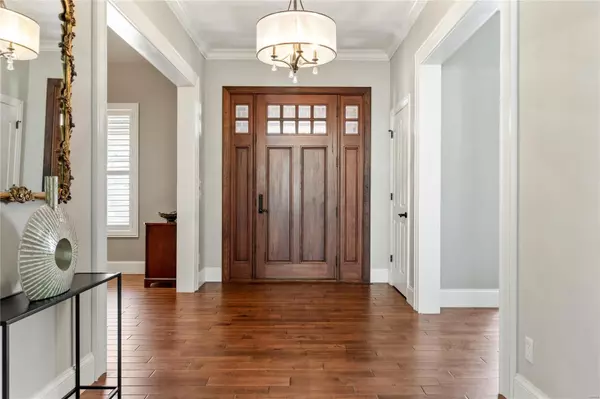$3,200,000
$3,200,000
For more information regarding the value of a property, please contact us for a free consultation.
735 Des Peres Road Des Peres, MO 63131
5 Beds
7 Baths
3,926 SqFt
Key Details
Sold Price $3,200,000
Property Type Single Family Home
Sub Type Residential
Listing Status Sold
Purchase Type For Sale
Square Footage 3,926 sqft
Price per Sqft $815
MLS Listing ID 23065857
Sold Date 12/13/23
Style Ranch
Bedrooms 5
Full Baths 4
Half Baths 3
Construction Status 9
Year Built 2014
Building Age 9
Lot Size 7.500 Acres
Acres 7.5
Lot Dimensions 414x726x840x414
Property Description
Spectacular one of a kind opportunity to own this Estate on 7.5 acres in the heart of West County. This breathtaking estate has been in the family for over 75 years and is now available. As you walk through the front door of this custom home, you will notice the impressive millwork, hand scraped wood floors and a log feature wall, from the original log cabin on this property. Cozy up and enjoy a fire in the massive floor to ceiling stone fireplace or step into the impressive kitchen with high end appliances, butlers pantry, and office nook. The lower level highlights additional custom work with a with a gathering bar, game room, fireplace, and two additional bedrooms. On the airy screened in porch you will find custom masonry floor and stone fireplace.Enjoy the spectacular and private tree line view that backs to Missouri Department of Conservation land. This impressive home boasts a free form saltwater heated pool, and a separate building for additional vehicles and a workshop.
Location
State MO
County St Louis
Area Parkway South
Rooms
Basement Concrete, Bathroom in LL, Fireplace in LL, Full, Partially Finished, Concrete, Rec/Family Area, Walk-Up Access
Interior
Interior Features High Ceilings, Open Floorplan, Carpets, Special Millwork, Vaulted Ceiling, Walk-in Closet(s), Wet Bar, Some Wood Floors
Heating Forced Air, Geothermal
Cooling Electric, Geothermal
Fireplaces Number 4
Fireplaces Type Full Masonry, Gas, Woodburning Fireplce
Fireplace Y
Appliance Central Vacuum, Dishwasher, Disposal, Double Oven, Cooktop, Gas Cooktop, Microwave, Electric Oven, Refrigerator, Stainless Steel Appliance(s), Wall Oven
Exterior
Parking Features true
Garage Spaces 6.0
Amenities Available Spa/Hot Tub, Private Inground Pool, Workshop Area
Private Pool true
Building
Lot Description Adjoins Government Land, Backs to Trees/Woods, Fencing, Level Lot, Park Adjacent, Partial Fencing, Sidewalks, Streetlights
Story 1
Sewer Public Sewer
Water Public
Architectural Style Traditional
Level or Stories One
Structure Type Brick,Other
Construction Status 9
Schools
Elementary Schools Barretts Elem.
Middle Schools South Middle
High Schools Parkway South High
School District Parkway C-2
Others
Ownership Private
Acceptable Financing Cash Only, Conventional
Listing Terms Cash Only, Conventional
Special Listing Condition Owner Occupied, None
Read Less
Want to know what your home might be worth? Contact us for a FREE valuation!

Our team is ready to help you sell your home for the highest possible price ASAP
Bought with Kimberle Smith






