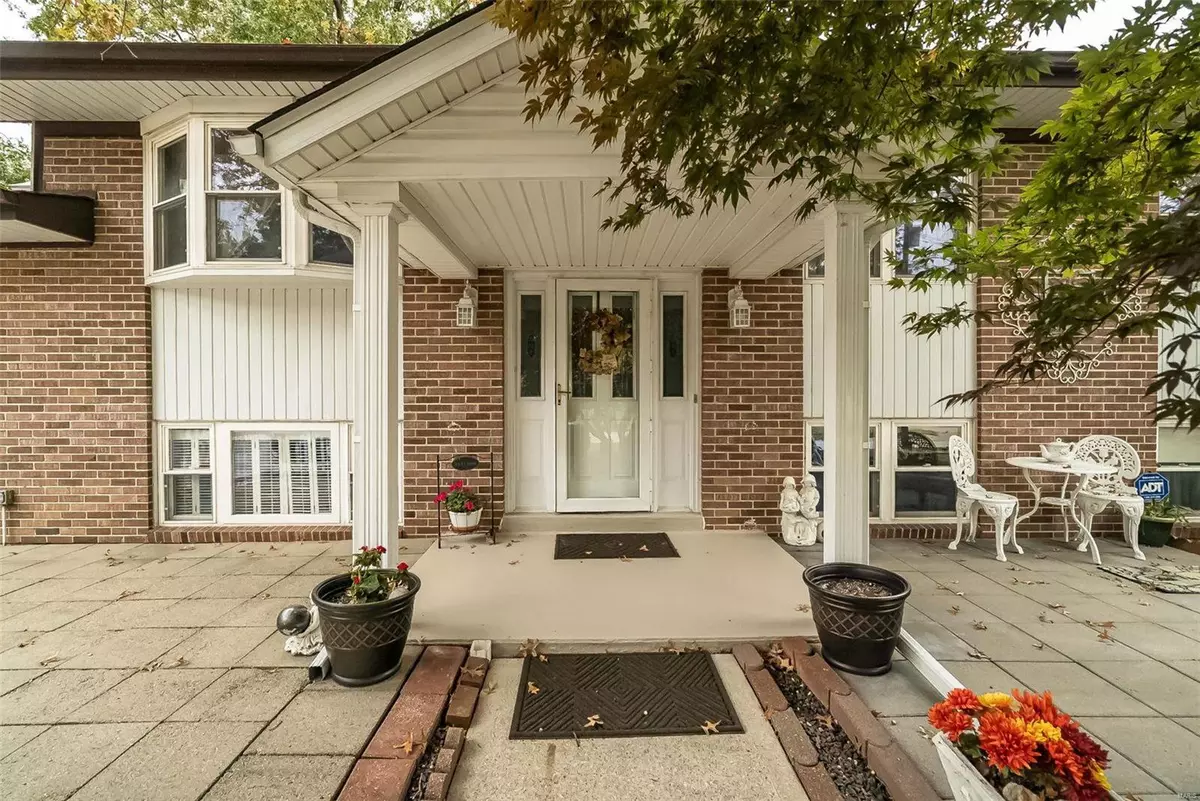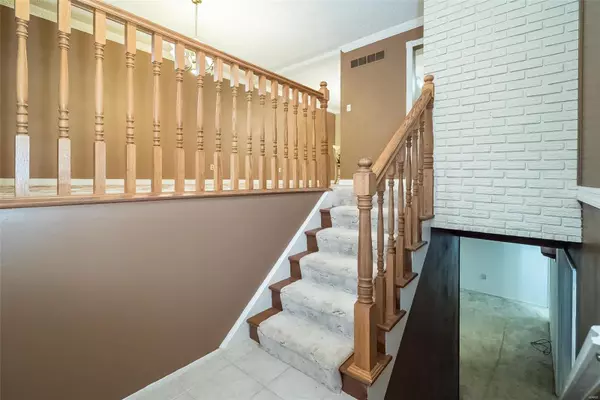$224,900
$229,900
2.2%For more information regarding the value of a property, please contact us for a free consultation.
302 Elm Grove AVE Hazelwood, MO 63042
3 Beds
3 Baths
1,931 SqFt
Key Details
Sold Price $224,900
Property Type Single Family Home
Sub Type Residential
Listing Status Sold
Purchase Type For Sale
Square Footage 1,931 sqft
Price per Sqft $116
Subdivision Florissant Manor
MLS Listing ID 23063373
Sold Date 12/12/23
Style Split Foyer
Bedrooms 3
Full Baths 2
Half Baths 1
Construction Status 59
Year Built 1964
Building Age 59
Lot Size 0.993 Acres
Acres 0.993
Lot Dimensions 446 x 97
Property Description
Spacious mid-century split-level home offers an open floor plan with easy indoor/outdoor living. The lower level is conveniently finished with a family room, WB fireplace, full bath and 4th bedroom for the teen-ager desiring privacy, adult child, visiting guest(s) or use the space as a hobby room or home office! The updated kitchen walks out to a cozy screened in porch. Do you enjoy entertaining outdoors? The .99 acre lot generates excitement due to all the possibilities for using the outdoor space. Weddings, birthday parties, Easter egg hunts, Halloween parties, Summer Barbeques, you name it, this backyard can accommodate it! Have a desire to plant a garden? No problem. Plenty of storage available with an oversized two car garage, two sheds, greenhouse and so much more! You'll gain access to City of Hazelwood events and activities such as Hazelwood Day, July 4th Fireworks, Recycle Day, Summer Food Truck nights, more than 15 parks and recreation centers and Hazelwood West area schools!
Location
State MO
County St Louis
Area Hazelwood West
Rooms
Basement Fireplace in LL, Daylight/Lookout Windows, Partially Finished, Rec/Family Area, Sleeping Area, Walk-Out Access
Interior
Interior Features Open Floorplan, Carpets, Window Treatments
Heating Forced Air
Cooling Ceiling Fan(s), Electric
Fireplaces Number 1
Fireplaces Type Woodburning Fireplce
Fireplace Y
Appliance Dishwasher, Disposal, Electric Oven, Refrigerator
Exterior
Parking Features true
Garage Spaces 2.0
Private Pool false
Building
Lot Description Backs to Comm. Grnd, Chain Link Fence, Fencing, Level Lot, Streetlights
Sewer Public Sewer
Water Public
Architectural Style Traditional
Level or Stories Multi/Split
Structure Type Brick Veneer,Vinyl Siding
Construction Status 59
Schools
Elementary Schools Mcnair Elem.
Middle Schools West Middle
High Schools Hazelwood West High
School District Hazelwood
Others
Ownership Private
Acceptable Financing Cash Only, Conventional, FHA, RRM/ARM, VA
Listing Terms Cash Only, Conventional, FHA, RRM/ARM, VA
Special Listing Condition None
Read Less
Want to know what your home might be worth? Contact us for a FREE valuation!

Our team is ready to help you sell your home for the highest possible price ASAP
Bought with Megan Durham






