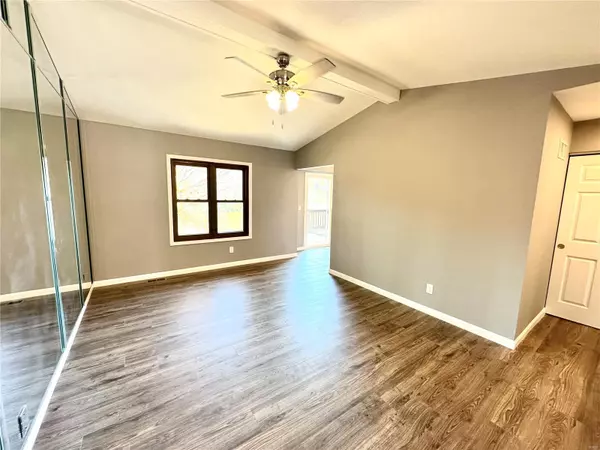$140,000
$129,900
7.8%For more information regarding the value of a property, please contact us for a free consultation.
6527 E Dolphin CIR Florissant, MO 63033
2 Beds
2 Baths
1,012 SqFt
Key Details
Sold Price $140,000
Property Type Condo
Sub Type Condo/Coop/Villa
Listing Status Sold
Purchase Type For Sale
Square Footage 1,012 sqft
Price per Sqft $138
Subdivision Village At Paddock Lake Condo
MLS Listing ID 23067295
Sold Date 12/08/23
Style Villa
Bedrooms 2
Full Baths 2
Construction Status 37
HOA Fees $215/mo
Year Built 1986
Building Age 37
Lot Size 7,797 Sqft
Acres 0.179
Property Description
Discover the perfect blend of comfort and luxury in this 2-bed, 2-bath condo located in a serene gated 55+ community. Boasting an open floorplan with vaulted ceilings, the main floor laundry and Primary suite ensures easy living. The primary suite with its own bath and walk-in closet is a retreat in itself. The unfinished walkout lower level offers potential for customization. Step out onto the deck or patio to soak in the natural beauty of the lake as well as getting to enjoy breathtaking lake views from every room, creating a tranquil atmosphere. The kitchen features stainless appliances and a charming breakfast area. One car garage, a ton of ammeenities, With fresh paint and new lighting throughout, this condo is move-in ready and waiting for you to make it your own. Don't miss out on this exceptional opportunity to experience the best in 55+ living with a view.
Location
State MO
County St Louis
Area Hazelwood Central
Rooms
Basement Full, Sump Pump, Unfinished, Walk-Out Access
Interior
Interior Features Open Floorplan, Carpets, Vaulted Ceiling
Heating Forced Air
Cooling Ceiling Fan(s), Electric
Fireplaces Type None
Fireplace Y
Appliance Dishwasher, Disposal, Range, Electric Oven
Exterior
Parking Features true
Garage Spaces 1.0
Amenities Available Clubhouse
Private Pool false
Building
Lot Description Pond/Lake
Story 1
Sewer Public Sewer
Water Public
Architectural Style Traditional
Level or Stories One
Structure Type Brick Veneer
Construction Status 37
Schools
Elementary Schools Townsend Elem.
Middle Schools Central Middle
High Schools Hazelwood Central High
School District Hazelwood
Others
HOA Fee Include Clubhouse,Some Insurance,Maintenance Grounds,Parking,Security,Sewer,Trash,Water
Ownership Private
Acceptable Financing Cash Only, Conventional
Listing Terms Cash Only, Conventional
Special Listing Condition None
Read Less
Want to know what your home might be worth? Contact us for a FREE valuation!

Our team is ready to help you sell your home for the highest possible price ASAP
Bought with Andrew Boyd






