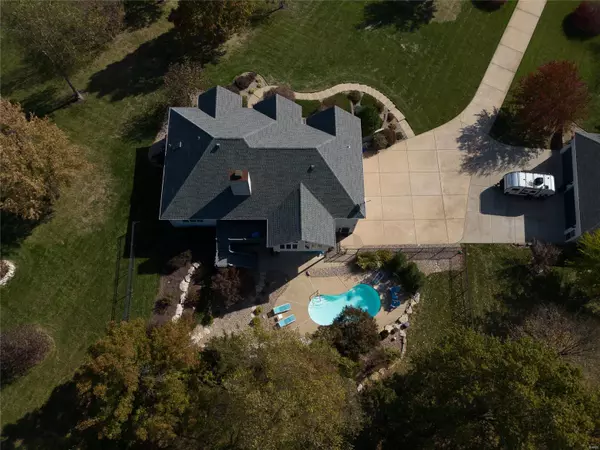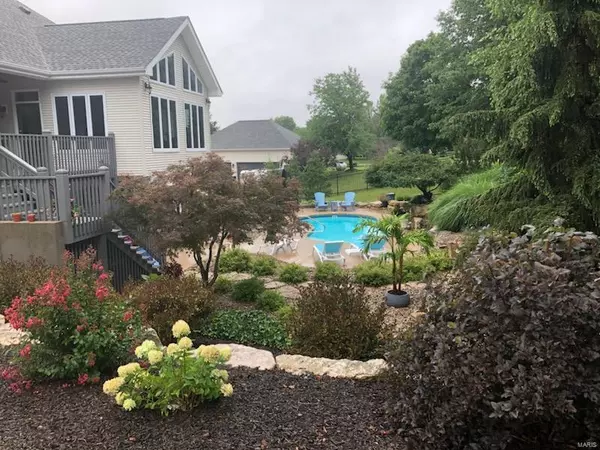$875,000
$850,000
2.9%For more information regarding the value of a property, please contact us for a free consultation.
11 Longview Estates DR Dardenne Prairie, MO 63368
4 Beds
4 Baths
4,041 SqFt
Key Details
Sold Price $875,000
Property Type Single Family Home
Sub Type Residential
Listing Status Sold
Purchase Type For Sale
Square Footage 4,041 sqft
Price per Sqft $216
Subdivision Long View Estate
MLS Listing ID 23065551
Sold Date 12/11/23
Style Ranch
Bedrooms 4
Full Baths 3
Half Baths 1
Construction Status 26
HOA Fees $8/ann
Year Built 1997
Building Age 26
Lot Size 3.010 Acres
Acres 3.01
Lot Dimensions see tax rec
Property Description
OPEN HOUSE CANCELED walkout ranch w/2 kitchens, ingrnd pool, 4 car gar, 28x40 heated outbuilding w/200 Amp panel, built-in carlift & rm for 6 cars on 3 Acres! 8 ft doors, 10 ft ceiling on main lvl. Grey-tone multiple-size Hickory hardwd flrs. Granite Counters, newer stainless appliances in both kitchens, new LED lights & fans, fresh paint, plantation shutters, vaulted sun/4 season rm overlooks heated pool. Great rm w/gas frplc previously Woodbrning. Split bedrm flr plan, Owner suite w/lux bath, walk-in closet on one side & secondary bedrms on other. Separate office & dining rms. Main flr laundry w/folding shelf, sink & hanging rod. Finished walkout lower lvl w/4th bedrm displayed as workout rm, full kitchen & bath, plus den w/closet & storage rm, big family rm w/porcelain tile slate flrs. Covered patio, ingrnd pool w/updated equipment. Newer high efficiency HVAC & newer roof. Smart irrigation sys, hot tub wiring, prof landscaping, lrg deck, parklike yrd & much more WATCH VIRTUAL TOUR
Location
State MO
County St Charles
Area Fort Zumwalt West
Rooms
Basement Bathroom in LL, Egress Window(s), Full, Partially Finished, Concrete, Rec/Family Area, Sleeping Area, Walk-Out Access
Interior
Interior Features Open Floorplan, Carpets, Special Millwork, Window Treatments, High Ceilings, Vaulted Ceiling, Walk-in Closet(s), Some Wood Floors
Heating Forced Air 90+, Other
Cooling Ceiling Fan(s), Electric, ENERGY STAR Qualified Equipment
Fireplaces Number 1
Fireplaces Type Full Masonry, Gas, Woodburning Fireplce
Fireplace Y
Appliance Dishwasher, Disposal, Microwave, Gas Oven, Refrigerator, Stainless Steel Appliance(s)
Exterior
Parking Features true
Garage Spaces 4.0
Amenities Available Private Indoor Pool, Underground Utilities
Private Pool true
Building
Lot Description Backs to Trees/Woods, Cul-De-Sac, Partial Fencing, Streetlights
Story 1
Sewer Public Sewer
Water Public
Architectural Style Traditional
Level or Stories One
Structure Type Brick,Frame,Vinyl Siding
Construction Status 26
Schools
Elementary Schools Ostmann Elem.
Middle Schools Ft. Zumwalt West Middle
High Schools Ft. Zumwalt West High
School District Ft. Zumwalt R-Ii
Others
Ownership Private
Acceptable Financing Cash Only, Conventional, RRM/ARM, VA
Listing Terms Cash Only, Conventional, RRM/ARM, VA
Special Listing Condition Owner Occupied, Rehabbed, Renovated, None
Read Less
Want to know what your home might be worth? Contact us for a FREE valuation!

Our team is ready to help you sell your home for the highest possible price ASAP
Bought with Cynthia Lacks






