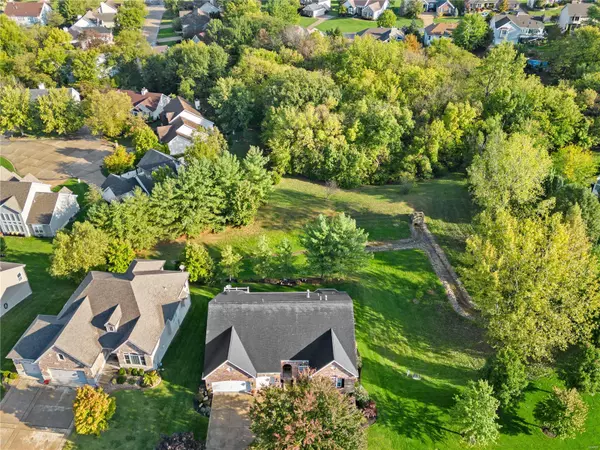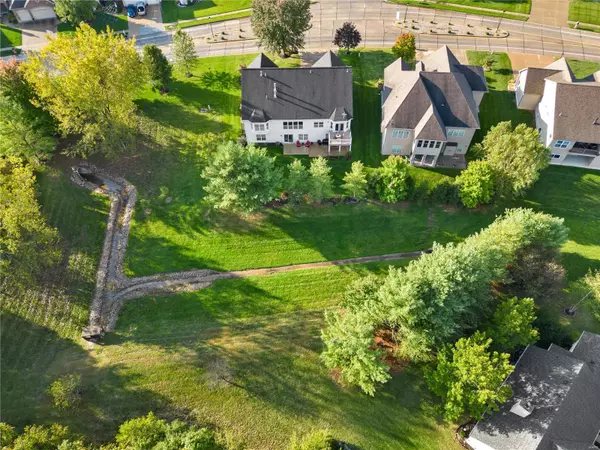$520,000
$485,000
7.2%For more information regarding the value of a property, please contact us for a free consultation.
1017 Pleasant Meadow DR Lake St Louis, MO 63367
4 Beds
3 Baths
4,230 SqFt
Key Details
Sold Price $520,000
Property Type Single Family Home
Sub Type Residential
Listing Status Sold
Purchase Type For Sale
Square Footage 4,230 sqft
Price per Sqft $122
Subdivision Manors At Meadowbrook #1
MLS Listing ID 23061140
Sold Date 12/08/23
Style Ranch
Bedrooms 4
Full Baths 3
Construction Status 19
HOA Fees $41/ann
Year Built 2004
Building Age 19
Lot Size 0.340 Acres
Acres 0.34
Lot Dimensions IRR
Property Description
Former Kemp Homes Display for the Manors at Meadowbrook! UPGRADES & CUSTOM HOME Details!
4 Bedroom, 3 Bath, 3 Car Garage Walkout Ranch backing to MATURE TREES & COMMON GROUND!
GORGEOUS Wood Floors! Soaring 9' + Vaulted + Coffered Ceilings!
Great Room w/ Gas Fireplace & Built-Ins! Dining Room w/ Arched Entry! Eat In Kitchen w/ Island, Upgraded 42" Wood Cabinets, Tile Backsplash, Corian Counters, & TONS OF WINDOWS! Breakfast w/ Bay leads to Composite Deck!
Owners Suite w/ Double Door Entry, Bay Window & Walk In Closet! Bath w/ Tiled Floor & Shower w/ Seat & Frameless Glass, Comfort Tub w/ Operational Glass Block Window & Dual Vanity w/ Counter Cabinetry!
Beds 2 & 3 share Full Bath!
Open Stairs to Professionally Finished Lower Level w/ 9' Pour! Entertainer Cabinetry & Counters! Recreation w/ Gas FP w/ TV & Surround Sound! Bed 4 & Full Bath! TONS of STORAGE! NEWER Roof & HVAC!
Meadowbrook offers a Clubhouse, Pool & Tennis!
Location
State MO
County St Charles
Area Wentzville-Timberland
Rooms
Basement Concrete, Bathroom in LL, Fireplace in LL, Partially Finished, Rec/Family Area, Sleeping Area, Sump Pump, Walk-Out Access
Interior
Interior Features Bookcases, High Ceilings, Coffered Ceiling(s), Special Millwork, Vaulted Ceiling, Walk-in Closet(s), Wet Bar, Some Wood Floors
Heating Forced Air, Forced Air 90+
Cooling Electric
Fireplaces Number 2
Fireplaces Type Gas
Fireplace Y
Appliance Dishwasher, Disposal, Dryer, Microwave, Electric Oven, Refrigerator, Washer
Exterior
Parking Features true
Garage Spaces 3.0
Amenities Available Pool, Tennis Court(s), Clubhouse, Underground Utilities
Private Pool false
Building
Lot Description Backs to Comm. Grnd, Backs to Open Grnd, Level Lot, Sidewalks, Streetlights
Story 1
Builder Name Kemp Homes
Sewer Public Sewer
Water Public
Architectural Style Traditional
Level or Stories One
Structure Type Brick Veneer,Brk/Stn Veneer Frnt,Vinyl Siding
Construction Status 19
Schools
Elementary Schools Green Tree Elem.
Middle Schools Wentzville South Middle
High Schools Timberland High
School District Wentzville R-Iv
Others
Ownership Private
Acceptable Financing Cash Only, Conventional, FHA, VA
Listing Terms Cash Only, Conventional, FHA, VA
Special Listing Condition Builder Display, None
Read Less
Want to know what your home might be worth? Contact us for a FREE valuation!

Our team is ready to help you sell your home for the highest possible price ASAP
Bought with Michael McGrath






