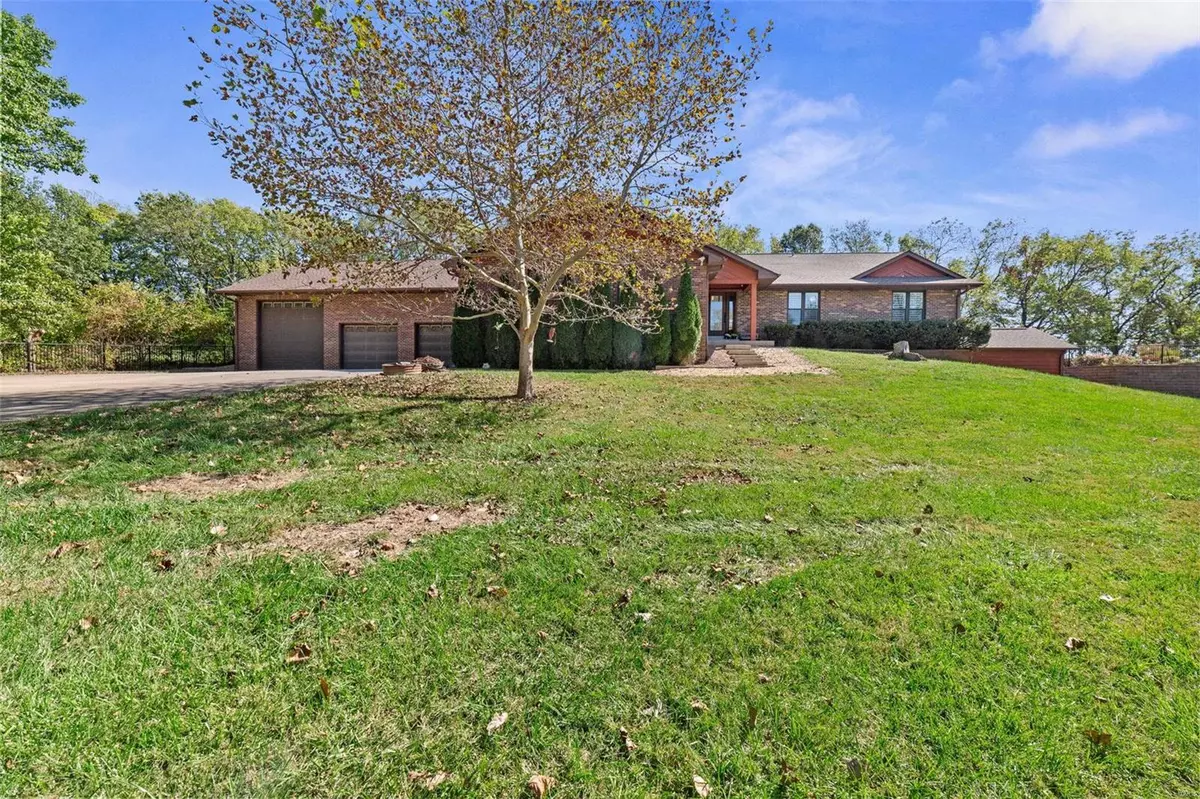$925,000
$799,000
15.8%For more information regarding the value of a property, please contact us for a free consultation.
2314 Stoney Brook DR Dardenne Prairie, MO 63368
4 Beds
4 Baths
3,611 SqFt
Key Details
Sold Price $925,000
Property Type Single Family Home
Sub Type Residential
Listing Status Sold
Purchase Type For Sale
Square Footage 3,611 sqft
Price per Sqft $256
Subdivision Stoney Brook
MLS Listing ID 23061884
Sold Date 12/05/23
Style Ranch
Bedrooms 4
Full Baths 3
Half Baths 1
Construction Status 36
Year Built 1987
Building Age 36
Lot Size 5.880 Acres
Acres 5.88
Lot Dimensions 356 x 321 x 460 x 441
Property Description
If you are looking for a SPECTACULAR 4 Bd / 3.5 Bth Ranch in the heart of Dardenne Prairie that sits on 3.61 acres with an INGROUND Pool and massive garage space - look no further. Serenly private, creek-fronted, gated acreage greets you as you enter the property. Once inside, you will fall in love with the gourmet kitchen with custom cabinetry, crown molding, granite countertops, & a center island attached to a custom walnut dining table. Custom Trim and wood-wrapped ceiling joist in the vaulted great room that boasts hand-scraped wood floors and an electric fireplace flanked by custom shelves and lighting will be perfect for entertaining guests. The Owner's Suite includes crown molding, a large walk-in closet, shoe closet and leads into a luxurious bath that includes a custom digital shower/steam room & adult height vanities. You will enjoy sitting out on the pool deck & patio overlooking the peaceful tree-lined property in your heated, water-fall-equipped salt/gunite pool.
Location
State MO
County St Charles
Area Fort Zumwalt West
Rooms
Basement Concrete, Crawl Space, Partially Finished, Concrete, Rec/Family Area
Interior
Interior Features Bookcases, High Ceilings, Open Floorplan, Window Treatments, Vaulted Ceiling, Walk-in Closet(s), Wet Bar, Some Wood Floors
Heating Forced Air
Cooling Ceiling Fan(s), Electric
Fireplaces Number 1
Fireplaces Type Electric
Fireplace Y
Appliance Central Vacuum, Dishwasher, Disposal, Microwave, Gas Oven, Stainless Steel Appliance(s)
Exterior
Parking Features true
Garage Spaces 8.0
Amenities Available Private Inground Pool, Workshop Area
Private Pool true
Building
Lot Description Corner Lot, Creek, Fencing, Level Lot, Wooded
Story 1
Sewer Public Sewer
Water Public
Architectural Style Contemporary
Level or Stories One
Structure Type Brick Veneer,Cedar
Construction Status 36
Schools
Elementary Schools Dardenne Elem.
Middle Schools Ft. Zumwalt West Middle
High Schools Ft. Zumwalt West High
School District Ft. Zumwalt R-Ii
Others
Ownership Private
Acceptable Financing Cash Only, Conventional, FHA, Government, VA
Listing Terms Cash Only, Conventional, FHA, Government, VA
Special Listing Condition Other, Renovated, None
Read Less
Want to know what your home might be worth? Contact us for a FREE valuation!

Our team is ready to help you sell your home for the highest possible price ASAP
Bought with Peter Lu






