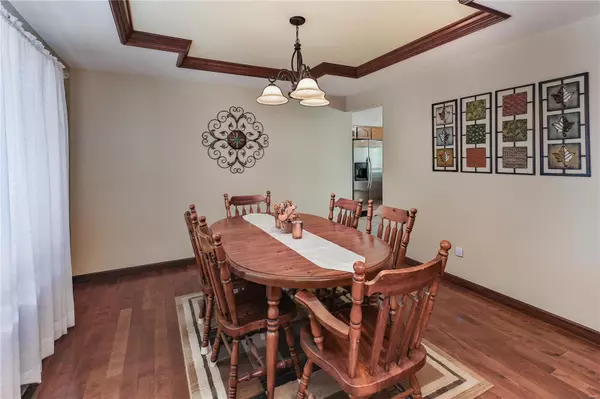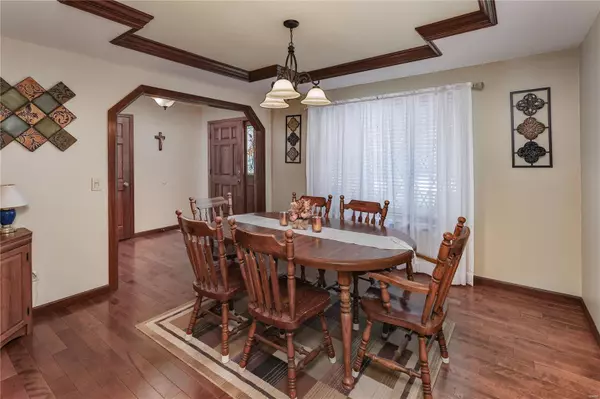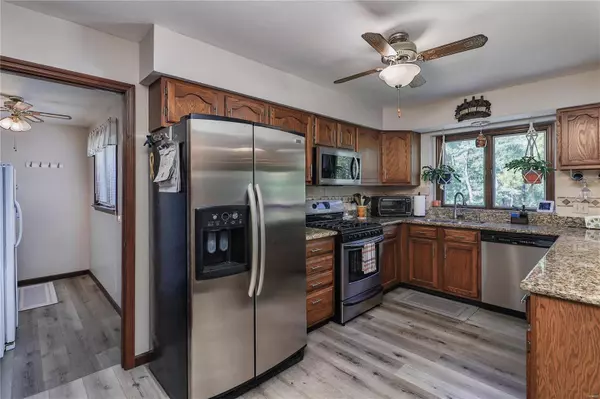$398,000
$359,900
10.6%For more information regarding the value of a property, please contact us for a free consultation.
192 Hunters Pointe DR St Charles, MO 63304
3 Beds
3 Baths
2,734 SqFt
Key Details
Sold Price $398,000
Property Type Single Family Home
Sub Type Residential
Listing Status Sold
Purchase Type For Sale
Square Footage 2,734 sqft
Price per Sqft $145
Subdivision Hunters Pointe
MLS Listing ID 23063218
Sold Date 12/06/23
Style Ranch
Bedrooms 3
Full Baths 3
Construction Status 40
HOA Fees $12/ann
Year Built 1983
Building Age 40
Lot Size 0.300 Acres
Acres 0.3
Lot Dimensions irr
Property Description
Charming 3-bed, 3-bath ranch home. Hard to find lot. Kitchen has granite countertops, stainless steel appliances and a breakfast bar. Enjoy family dinners in the separate dining room and cozy evenings with the wood-burning fireplace in the great room with vaulted ceilings. The finished walkout basement boasts another wood-burning fireplace, a rec room, a second kitchen, full bath, and 2 bonus/sleeping rooms. Step outside on the deck or lower level patio with serene tree views and common ground. Extra storage under deck. There is a camera system with a monitor in master bedroom. Both baths have been updated. Owner changed front from a Tudor look and put vinyl siding with enclosed fascia and soffits. New hot water heater in 2022, and the property includes both refrigerators, washer, dryer, and a relaxing hot tub. Your dream home awaits!
Location
State MO
County St Charles
Area Francis Howell Cntrl
Rooms
Basement Bathroom in LL, Partially Finished, Rec/Family Area, Sleeping Area, Sump Pump, Walk-Out Access
Interior
Interior Features Carpets, Vaulted Ceiling, Some Wood Floors
Heating Forced Air
Cooling Electric
Fireplaces Number 2
Fireplaces Type Woodburning Fireplce
Fireplace Y
Appliance Dishwasher, Disposal, Dryer, Microwave, Gas Oven, Refrigerator, Washer
Exterior
Parking Features true
Garage Spaces 2.0
Amenities Available Spa/Hot Tub
Private Pool false
Building
Lot Description Backs to Comm. Grnd, Backs to Trees/Woods, Streetlights
Story 1
Sewer Public Sewer
Water Public
Architectural Style Traditional
Level or Stories One
Structure Type Brk/Stn Veneer Frnt,Vinyl Siding
Construction Status 40
Schools
Elementary Schools Central Elem.
Middle Schools Saeger Middle
High Schools Francis Howell Central High
School District Francis Howell R-Iii
Others
Ownership Private
Acceptable Financing Cash Only, Conventional, FHA, VA
Listing Terms Cash Only, Conventional, FHA, VA
Special Listing Condition None
Read Less
Want to know what your home might be worth? Contact us for a FREE valuation!

Our team is ready to help you sell your home for the highest possible price ASAP
Bought with Rena Mooney






