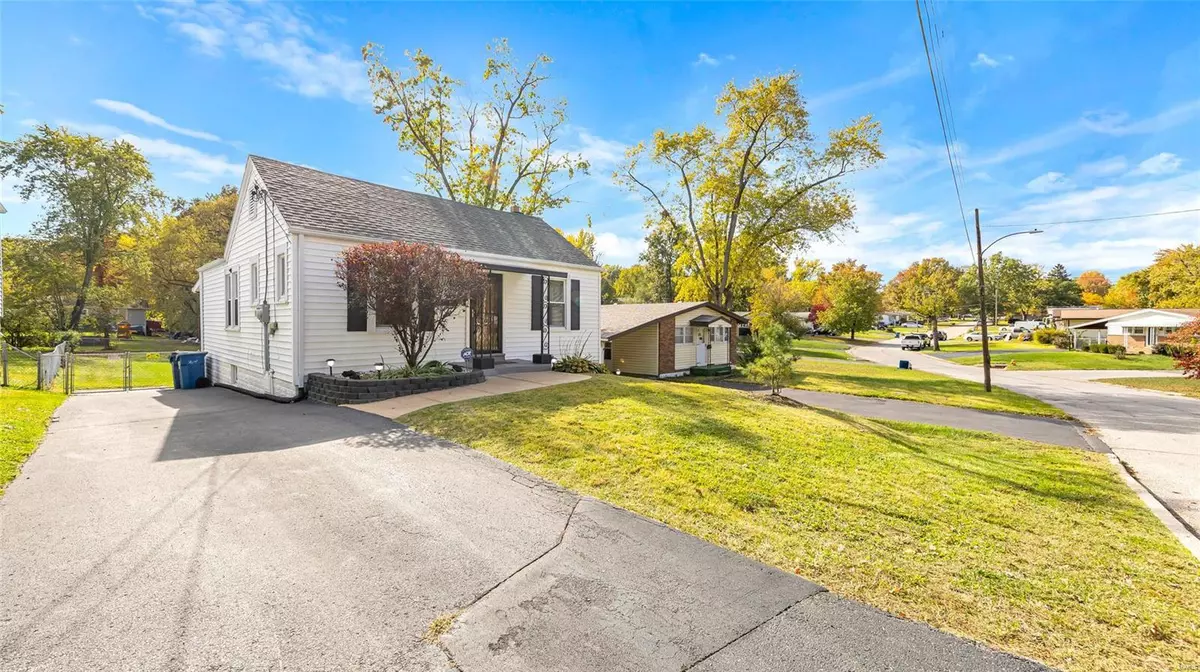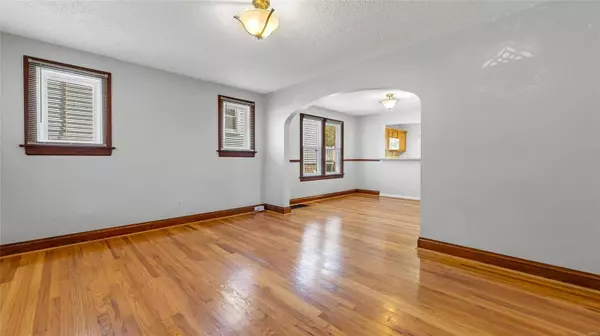$147,000
$144,900
1.4%For more information regarding the value of a property, please contact us for a free consultation.
9950 Carlyle AVE St Louis, MO 63114
2 Beds
1 Bath
952 SqFt
Key Details
Sold Price $147,000
Property Type Single Family Home
Sub Type Residential
Listing Status Sold
Purchase Type For Sale
Square Footage 952 sqft
Price per Sqft $154
Subdivision North Ashby
MLS Listing ID 23063312
Sold Date 12/05/23
Style Ranch
Bedrooms 2
Full Baths 1
Construction Status 83
Year Built 1940
Building Age 83
Lot Size 8,398 Sqft
Acres 0.1928
Lot Dimensions 36x200
Property Description
OUTSTANDING Opportunity on a Very Well Maintained & Clean Home With ALL THE BELLS & WHISTLES That Anyone would Love * Homes Like This DON'T Come Around Often !! * Adorable home on a LARGE Fenced LEVEL LOT, Side Drive Past House Ready For Your 2-3 Garage * So much to enjoy in this home.... FRESH Gleaming Hardwood Floors, Fresh Paint Throughout * Bright & Updated Kitchen, With ALL APPLIANCES That Walks Out Onto A Wonderful Covered Deck. Basement Is A Full Clean Slate with Walk-Out To Covered Patio Would Be Great To Convert For Additional Living Space. NEW Furnace & A/C * 200 Amp Electric * Natural Wood Work * LOW MAINTENANCE Exterior * Thermal Windows * Architectural Roof * A Very Nice Family Oriented Neighborhood * With This Deck, Patio & Large Yard-It Just SCREAMS BAR-B-Q Get-To-Gethers.. Throw The Ball & Frisbee Around *
Location
State MO
County St Louis
Area Ritenour
Rooms
Basement Block, Full, Daylight/Lookout Windows, Unfinished, Walk-Out Access
Interior
Interior Features Open Floorplan, Special Millwork, Window Treatments, Some Wood Floors
Heating Forced Air 90+
Cooling Ceiling Fan(s), Electric
Fireplaces Type None
Fireplace Y
Appliance Dishwasher, Disposal, Dryer, Microwave, Gas Oven, Refrigerator, Washer
Exterior
Parking Features false
Amenities Available Workshop Area
Private Pool false
Building
Lot Description Chain Link Fence, Fencing, Level Lot, Streetlights
Story 1
Sewer Public Sewer
Water Public
Architectural Style Contemporary, Traditional
Level or Stories One
Structure Type Vinyl Siding
Construction Status 83
Schools
Elementary Schools Marion Elem.
Middle Schools Hoech Middle
High Schools Ritenour Sr. High
School District Ritenour
Others
Ownership Private
Acceptable Financing Cash Only, Conventional, Exchange, FHA, Government, Trade-In, VA
Listing Terms Cash Only, Conventional, Exchange, FHA, Government, Trade-In, VA
Special Listing Condition Renovated, None
Read Less
Want to know what your home might be worth? Contact us for a FREE valuation!

Our team is ready to help you sell your home for the highest possible price ASAP
Bought with Catherine Gladbach





