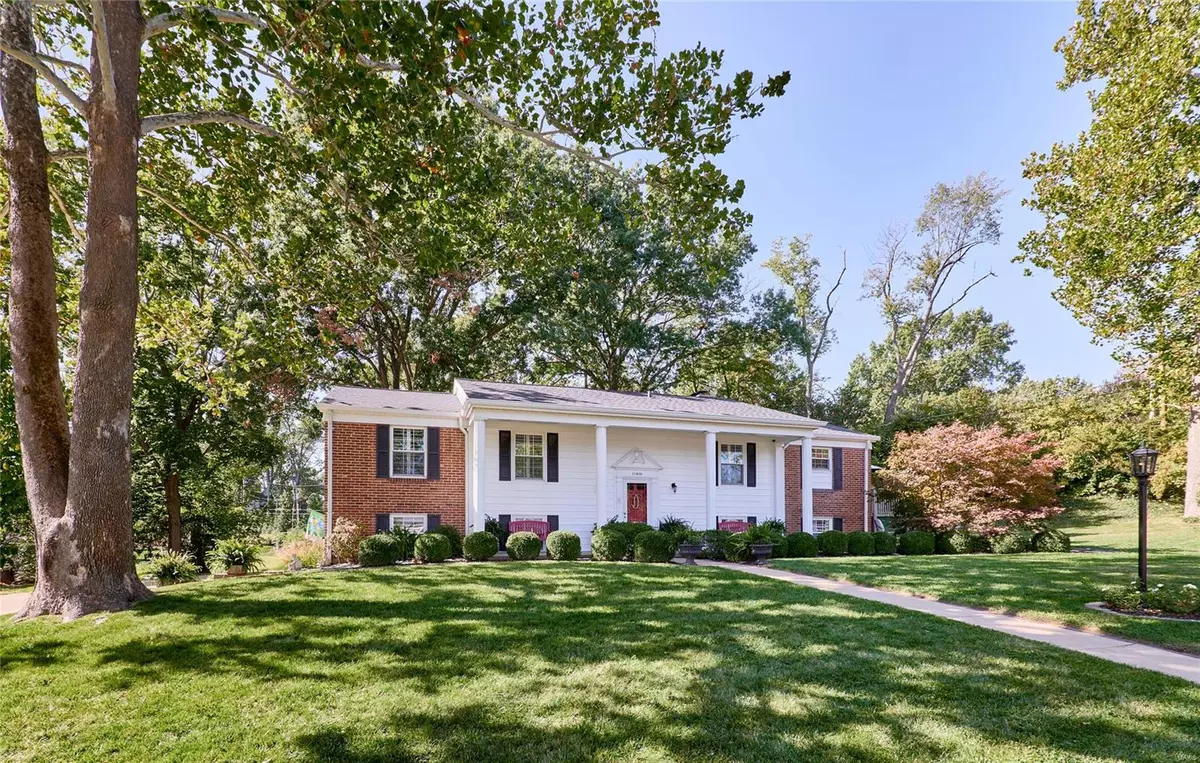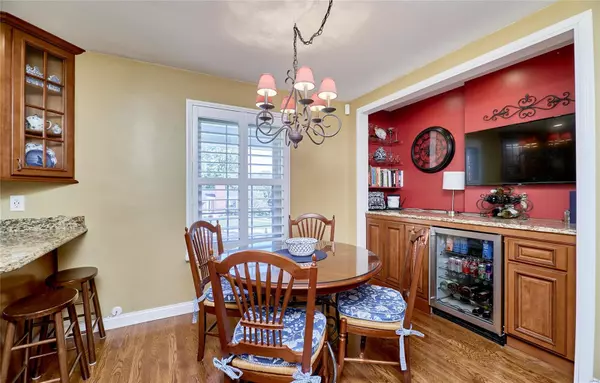$662,500
$675,000
1.9%For more information regarding the value of a property, please contact us for a free consultation.
11826 Point Oak DR St Louis, MO 63131
4 Beds
3 Baths
2,541 SqFt
Key Details
Sold Price $662,500
Property Type Single Family Home
Sub Type Residential
Listing Status Sold
Purchase Type For Sale
Square Footage 2,541 sqft
Price per Sqft $260
Subdivision Hickory Hill
MLS Listing ID 23059592
Sold Date 12/05/23
Style Raised Ranch
Bedrooms 4
Full Baths 3
Construction Status 61
HOA Fees $5/ann
Year Built 1962
Building Age 61
Lot Size 0.600 Acres
Acres 0.5999
Lot Dimensions irr
Property Description
Great curb appeal in this lovely 4-bed, 3-bath Des Peres charmer with classic details and modern updates. The gourmet kitchen offers custom cabinets, granite countertops, top of the line Viking range with gas stovetop/elec oven, comm. exhaust, stainless appliances, butler’s pantry with wine fridge. Just off the kitchen is a deck and patio just waiting for you to entertain. Adjacent formal dining rm with china closet and living room. 3 bedrms and 2 full baths complete the main level. Wood floors and classic int. shutters on main. LL features a family rm, 4th bed, and large updated bath. Laundry room (with hook-ups for both gas or electric dryer and steam options) and glass enclosed sunroom with hookups for bar. Oversized (25x28) side entry, 2-car garage. Large .60 acre lot , perfect for fun games with plenty of room for pool. Newer hot water heater (2021), Roof (2017), many updates. Walking distance to St. Clement school, and within Kirkwood boundaries.
Location
State MO
County St Louis
Area Kirkwood
Rooms
Basement Bathroom in LL, Egress Window(s), Rec/Family Area, Sleeping Area, Sump Pump, Walk-Out Access
Interior
Heating Forced Air
Cooling Electric
Fireplaces Number 2
Fireplaces Type Full Masonry, Gas, Woodburning Fireplce
Fireplace Y
Appliance Dishwasher, Disposal, Gas Cooktop, Electric Oven, Stainless Steel Appliance(s), Wine Cooler
Exterior
Parking Features true
Garage Spaces 2.0
Private Pool false
Building
Story 1
Sewer Public Sewer
Water Public
Level or Stories One
Construction Status 61
Schools
Elementary Schools Westchester Elem.
Middle Schools North Kirkwood Middle
High Schools Kirkwood Sr. High
School District Kirkwood R-Vii
Others
Ownership Private
Acceptable Financing Cash Only, Conventional, VA
Listing Terms Cash Only, Conventional, VA
Special Listing Condition None
Read Less
Want to know what your home might be worth? Contact us for a FREE valuation!

Our team is ready to help you sell your home for the highest possible price ASAP
Bought with Margot Vishion






