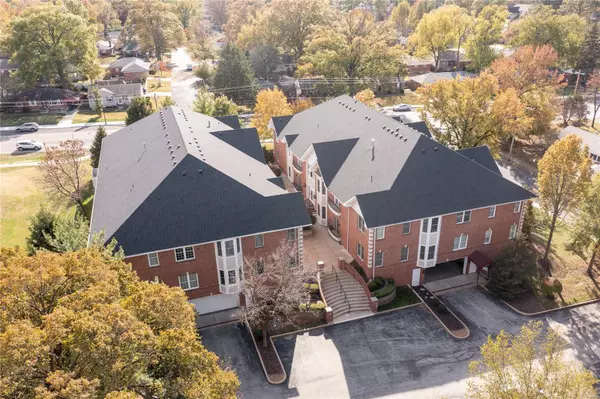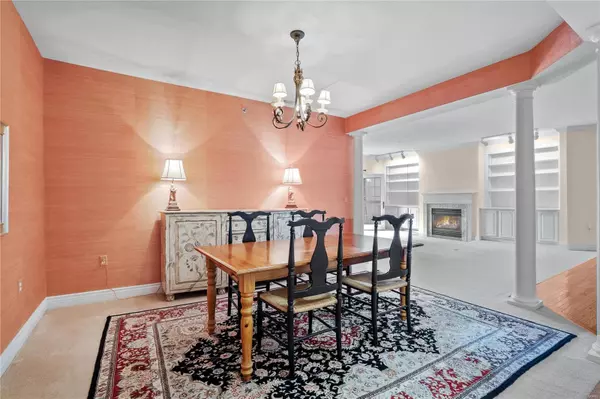$349,900
$349,900
For more information regarding the value of a property, please contact us for a free consultation.
11299 Manchester RD #7 St Louis, MO 63122
3 Beds
3 Baths
1,941 SqFt
Key Details
Sold Price $349,900
Property Type Condo
Sub Type Condo/Coop/Villa
Listing Status Sold
Purchase Type For Sale
Square Footage 1,941 sqft
Price per Sqft $180
Subdivision Berkshire Place Condo One
MLS Listing ID 23066467
Sold Date 12/05/23
Style Other
Bedrooms 3
Full Baths 2
Half Baths 1
Construction Status 21
HOA Fees $490/mo
Year Built 2002
Building Age 21
Lot Size 3,350 Sqft
Acres 0.0769
Property Description
Welcome to this spacious 2nd floor Kirkwood condo! 3 bedrms, 2.5 bathrooms, and 1,941 sq ft of living space, this home offers an abundance of space & comfort. Gleaming hardwoods guide you into the main living area & the open-concept layout seamlessly combines the living, dining, & kitchen areas, creating a perfect space for entertaining. The living rm features large built-in's surrounding the fireplace, adding a touch of elegance. The spacious primary bedroom boasts an en suite & plenty of room for a sitting area/home office. The 2nd bedrm suite is equally impressive with its own connected bathroom. The kitchen offers ample counter space & an abundance of storage. Natural light floods the space through the french doors that lead to the balcony, creating a bright, airy ambiance. Office w/ Lrg closet or 3rd bdrm. The convenience of garage parking & an elevator ensures easy accessibility for all residents. Centrally located w/ easy access to shopping, dining & recreation.
Location
State MO
County St Louis
Area Kirkwood
Rooms
Basement None, Storage Space
Interior
Interior Features Bookcases, Carpets
Heating Forced Air
Cooling Ceiling Fan(s), Electric
Fireplaces Number 1
Fireplaces Type Gas
Fireplace Y
Appliance Dishwasher, Disposal, Electric Oven
Exterior
Parking Features true
Garage Spaces 2.0
Amenities Available Elevator(s)
Private Pool false
Building
Story 1
Sewer Public Sewer
Water Public
Architectural Style Traditional
Level or Stories One
Structure Type Brick Veneer
Construction Status 21
Schools
Elementary Schools Westchester Elem.
Middle Schools North Kirkwood Middle
High Schools Kirkwood Sr. High
School District Kirkwood R-Vii
Others
HOA Fee Include Some Insurance,Sewer,Snow Removal,Trash,Water
Ownership Private
Acceptable Financing Cash Only, Conventional, Other
Listing Terms Cash Only, Conventional, Other
Special Listing Condition None
Read Less
Want to know what your home might be worth? Contact us for a FREE valuation!

Our team is ready to help you sell your home for the highest possible price ASAP
Bought with Megan Rowe






