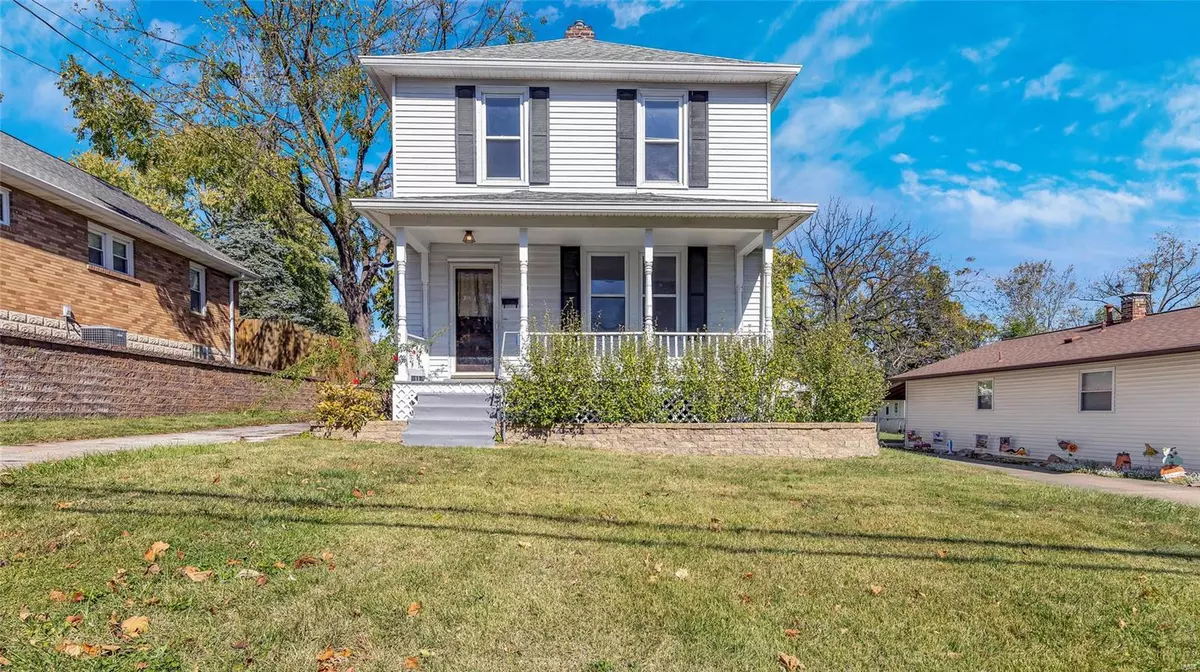$160,000
$165,000
3.0%For more information regarding the value of a property, please contact us for a free consultation.
9415 Everman AVE St Louis, MO 63114
4 Beds
2 Baths
1,491 SqFt
Key Details
Sold Price $160,000
Property Type Single Family Home
Sub Type Residential
Listing Status Sold
Purchase Type For Sale
Square Footage 1,491 sqft
Price per Sqft $107
Subdivision South Overland Park
MLS Listing ID 23062685
Sold Date 12/05/23
Style A-Frame
Bedrooms 4
Full Baths 1
Half Baths 1
Construction Status 112
Year Built 1911
Building Age 112
Lot Size 8,999 Sqft
Acres 0.2066
Lot Dimensions 180x150
Property Description
Gorgeous spacious two story in prime location! Fresh paint and carpet through out! Move in ready! Large vaulted great room with free standing stove with the view of you massive back yard with deck and oversized two car garage with workshop area. The curb appeal of this historic gem will blow you away with its beautifully detailed covered porch and entry way. Kitchen has nice granite counters and cabinetry. Large dining room, primary bedroom and updated bath finish off the main level. Second level offers a spacious bath, and three additional bedrooms with ample closet space. Walk out basement is clean and dry, offers an office space and is perfect for additional storage space. This home would make a great investment property as well! So much home for the price.
Location
State MO
County St Louis
Area Ritenour
Rooms
Basement Concrete, Partially Finished, Concrete, Walk-Out Access
Interior
Interior Features High Ceilings, Open Floorplan, Carpets
Heating Forced Air
Cooling Ceiling Fan(s), Electric
Fireplaces Number 1
Fireplaces Type Freestanding/Stove
Fireplace Y
Appliance Dishwasher, Disposal
Exterior
Parking Features true
Garage Spaces 2.0
Amenities Available Workshop Area
Private Pool false
Building
Lot Description Level Lot, Partial Fencing, Streetlights
Story 2
Sewer Public Sewer
Water Public
Architectural Style Traditional
Level or Stories Two
Structure Type Concrete
Construction Status 112
Schools
Elementary Schools Marion Elem.
Middle Schools Ritenour Middle
High Schools Ritenour Sr. High
School District Ritenour
Others
Ownership Private
Acceptable Financing Cash Only, Conventional, FHA, VA
Listing Terms Cash Only, Conventional, FHA, VA
Special Listing Condition None
Read Less
Want to know what your home might be worth? Contact us for a FREE valuation!

Our team is ready to help you sell your home for the highest possible price ASAP
Bought with Ana Marroquin






