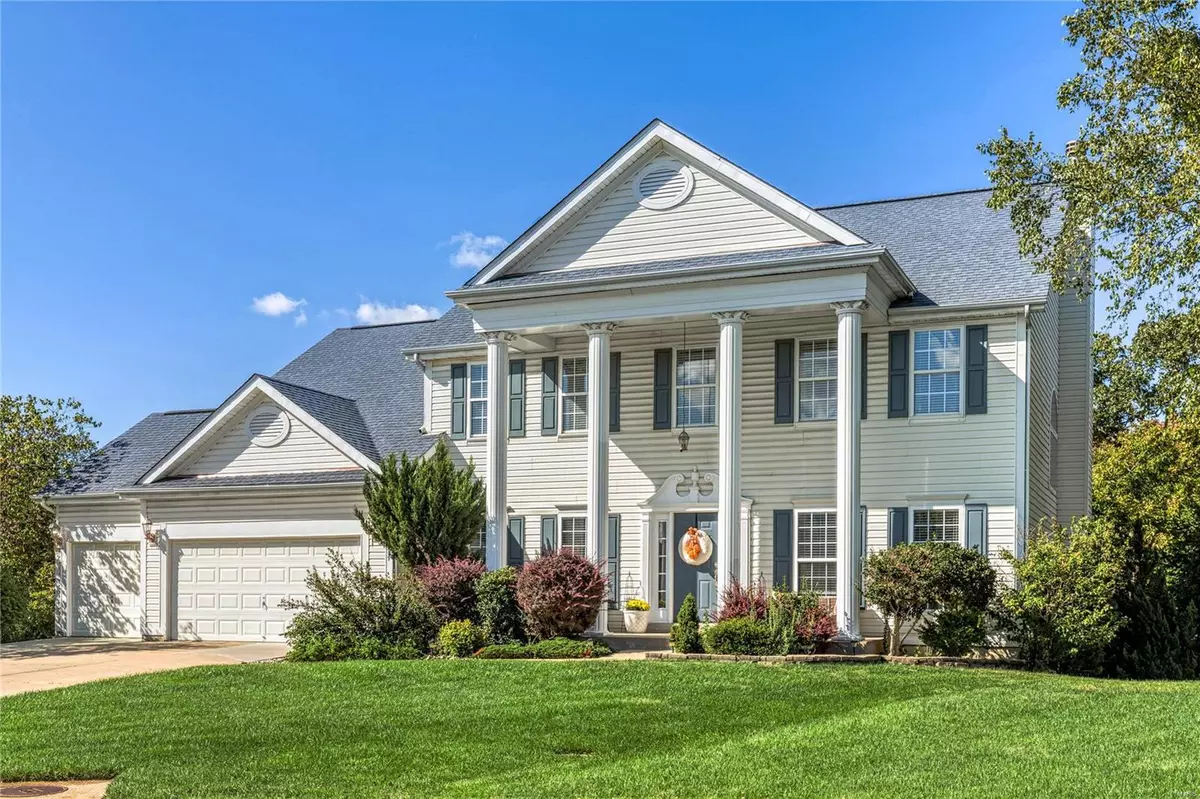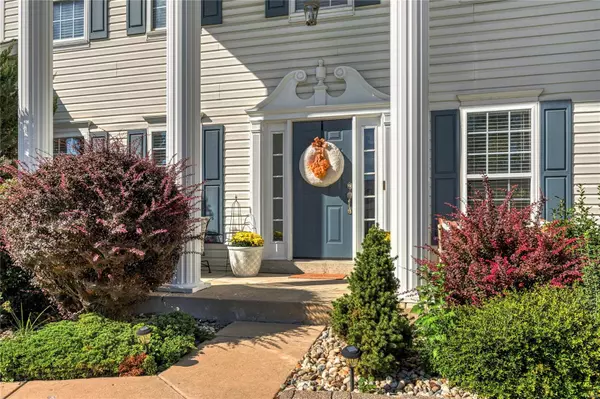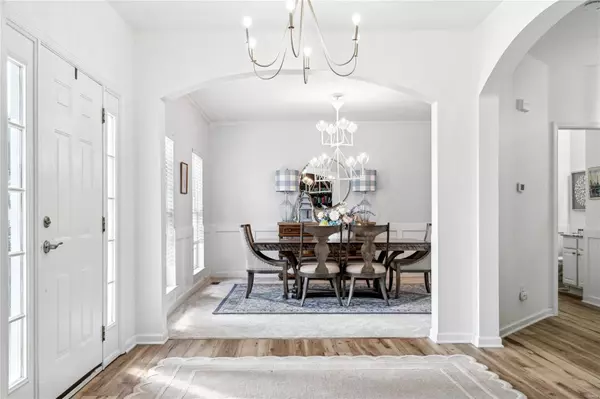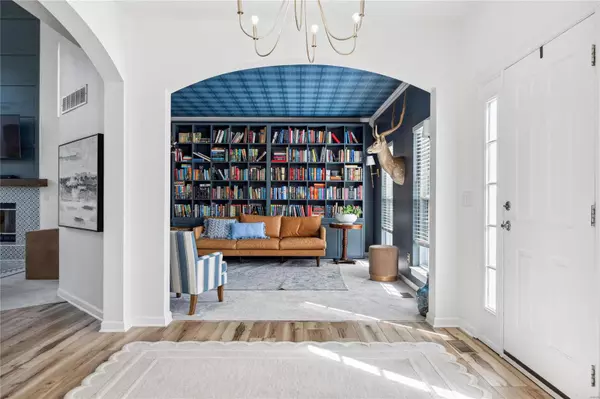$570,000
$578,000
1.4%For more information regarding the value of a property, please contact us for a free consultation.
611 Knollshire WAY Dardenne Prairie, MO 63368
5 Beds
5 Baths
4,336 SqFt
Key Details
Sold Price $570,000
Property Type Single Family Home
Sub Type Residential
Listing Status Sold
Purchase Type For Sale
Square Footage 4,336 sqft
Price per Sqft $131
Subdivision Vlgs At Bainbridge Cheshire Village #2
MLS Listing ID 23060439
Sold Date 11/30/23
Style Other
Bedrooms 5
Full Baths 4
Half Baths 1
Construction Status 22
HOA Fees $50/ann
Year Built 2001
Building Age 22
Lot Size 0.360 Acres
Acres 0.36
Lot Dimensions 185 x 91
Property Description
Impressive 5 bedroom/4.5 bath home w/over 4000sf on a beautiful lot is ready for a new family! The newly updated main floor includes a 2 story great rm, dining rm, living rm/library w/book shelves & a new gourmet cooks dream kitchen complete w/crisp white cabinets w/gold pulls, quartz counters, ss appliances, a ctr island/breakfast bar, a coffee/wine bar & 2 pantries. Upstairs you'll find the master suite w/a vaulted ceiling, huge WI closet & luxury bath with jetted tub, separate shower & his/her sinks. Bdrms 1 & 2 share a Jack-n-Jill bath & the 4th bdrm has ensuite full bath. The professionally walk out lower level includes a large rec rm, a family rm, sitting rm, the 5th bdrm, full bath & storage rooms. The spacious deck off the kitchen & the patio off lower level both overlook the level yard backing to wooded common ground. Addl perks include beautiful light fixtures, neutral colors, an abundance of natural light, mf laundry, 3 car gar, community pool, lakes & walking trails.
Location
State MO
County St Charles
Area Wentzville-Liberty
Rooms
Basement Bathroom in LL, Egress Window(s), Full, Rec/Family Area, Sleeping Area, Walk-Out Access
Interior
Interior Features Open Floorplan, Carpets, Window Treatments, Vaulted Ceiling, Walk-in Closet(s)
Heating Forced Air, Zoned
Cooling Ceiling Fan(s), Electric, Zoned
Fireplaces Number 1
Fireplaces Type Woodburning Fireplce
Fireplace Y
Appliance Dishwasher, Disposal, Electric Oven, Stainless Steel Appliance(s), Wine Cooler
Exterior
Parking Features true
Garage Spaces 3.0
Amenities Available Pool
Private Pool false
Building
Lot Description Backs to Comm. Grnd, Backs to Trees/Woods, Cul-De-Sac
Story 2
Sewer Public Sewer
Water Public
Architectural Style Traditional
Level or Stories Two
Structure Type Vinyl Siding
Construction Status 22
Schools
Elementary Schools Prairie View Elem.
Middle Schools Frontier Middle
High Schools Liberty
School District Wentzville R-Iv
Others
Ownership Private
Acceptable Financing Cash Only, Conventional
Listing Terms Cash Only, Conventional
Special Listing Condition Owner Occupied, None
Read Less
Want to know what your home might be worth? Contact us for a FREE valuation!

Our team is ready to help you sell your home for the highest possible price ASAP
Bought with Wendy Hermann






