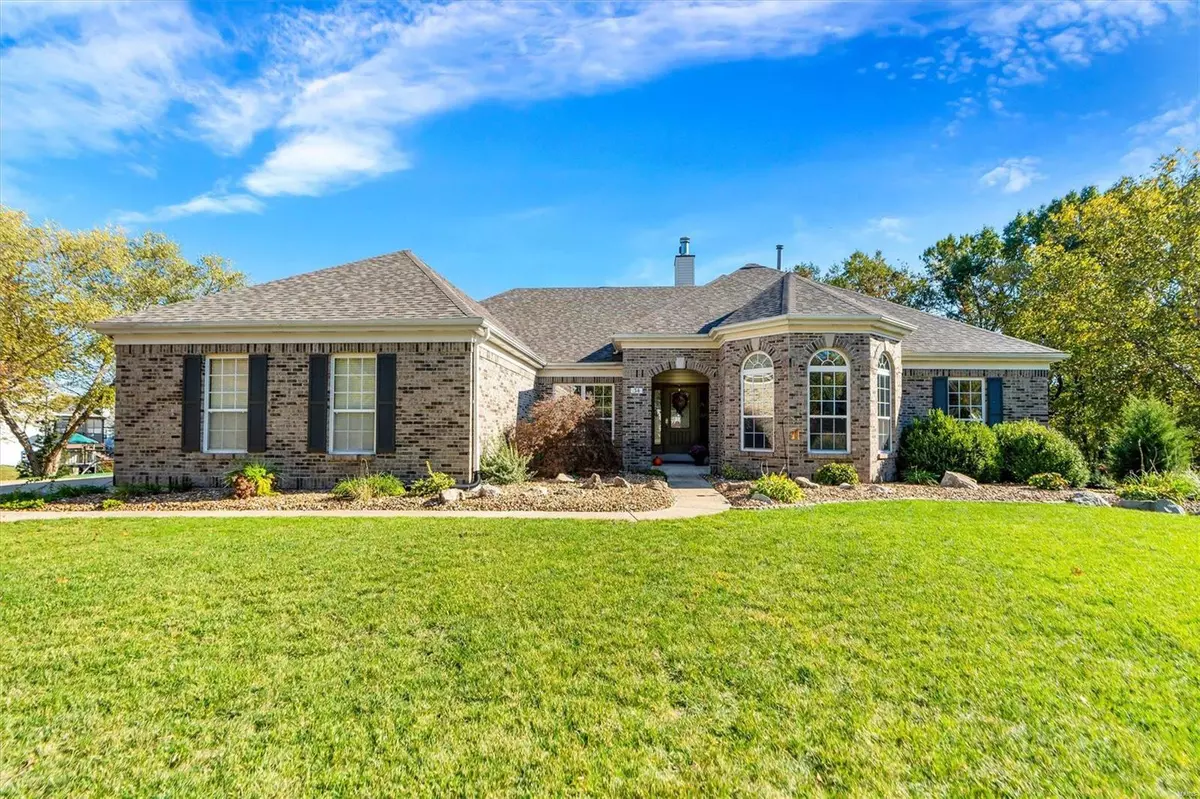$620,000
$589,900
5.1%For more information regarding the value of a property, please contact us for a free consultation.
34 Grasmere CT Lake St Louis, MO 63367
4 Beds
5 Baths
3,513 SqFt
Key Details
Sold Price $620,000
Property Type Single Family Home
Sub Type Residential
Listing Status Sold
Purchase Type For Sale
Square Footage 3,513 sqft
Price per Sqft $176
Subdivision Ballantrae #3
MLS Listing ID 23063348
Sold Date 12/04/23
Style Ranch
Bedrooms 4
Full Baths 3
Half Baths 2
Construction Status 24
Year Built 1999
Building Age 24
Lot Size 0.710 Acres
Acres 0.71
Lot Dimensions 166x213x32x28x136x130
Property Description
Beautiful and immaculately clean executive ranch home in the sought after Ballantrae at Lake St. Louis neighborhood. This gorgeous home is situated on a cul-de-sac with a huge private and level lot backing to trees. Spacious and open floor plan with 9-foot ceilings throughout, 12-foot ceilings in the great room, tons of windows & natural light. Updates within the last few years include: new roof and garage doors, refinished hardwood floors on the main level, granite countertops, new electric stovetop, new carpet throughout, Pella sliding door out to the enormous deck, newly sealed composite decking and railings, and more. The walkout basement has an additional 1000+ square feet of living space with a deep 9-foot pour, custom built bar area and a stunning stone fireplace. Dual HVAC systems, dual water heaters, tons of storage, 7 zone irrigation system and landscape lighting. Come ready to enjoy boating and golfing with full access to LSL rights and amenities.
Location
State MO
County St Charles
Area Wentzville-Timberland
Rooms
Basement Concrete, Bathroom in LL, Egress Window(s), Fireplace in LL, Rec/Family Area, Sump Pump, Storage Space, Walk-Out Access
Interior
Interior Features Open Floorplan, Carpets, Window Treatments, Walk-in Closet(s), Wet Bar, Some Wood Floors
Heating Dual, Forced Air
Cooling Ceiling Fan(s), Electric, Dual
Fireplaces Number 2
Fireplaces Type Gas, Woodburning Fireplce
Fireplace Y
Exterior
Parking Features true
Garage Spaces 3.0
Amenities Available Clubhouse, Private Inground Pool, Tennis Court(s)
Private Pool true
Building
Lot Description Backs to Trees/Woods, Cul-De-Sac, None
Story 1
Sewer Public Sewer
Water Public
Level or Stories One
Structure Type Brick Veneer,Brk/Stn Veneer Frnt,Vinyl Siding
Construction Status 24
Schools
Elementary Schools Green Tree Elem.
Middle Schools Wentzville South Middle
High Schools Timberland High
School District Wentzville R-Iv
Others
Ownership Private
Acceptable Financing Cash Only, Conventional, FHA, VA
Listing Terms Cash Only, Conventional, FHA, VA
Special Listing Condition None
Read Less
Want to know what your home might be worth? Contact us for a FREE valuation!

Our team is ready to help you sell your home for the highest possible price ASAP
Bought with Sandra Alexander






