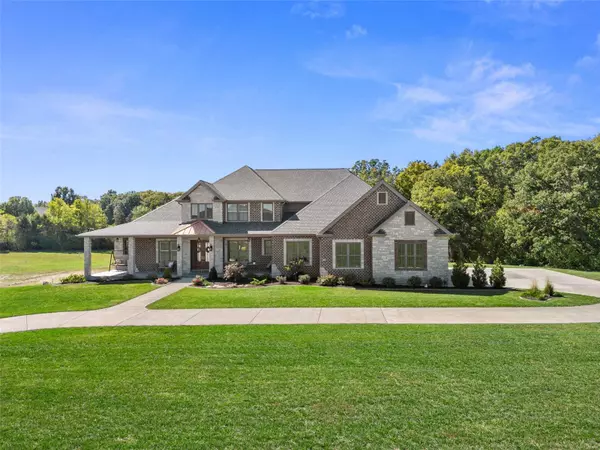$1,450,000
$1,485,000
2.4%For more information regarding the value of a property, please contact us for a free consultation.
140 Blue Sky Drive Defiance, MO 63341
6 Beds
6 Baths
6,219 SqFt
Key Details
Sold Price $1,450,000
Property Type Single Family Home
Sub Type Residential
Listing Status Sold
Purchase Type For Sale
Square Footage 6,219 sqft
Price per Sqft $233
Subdivision Kohler Estates
MLS Listing ID 23061326
Sold Date 12/01/23
Style Other
Bedrooms 6
Full Baths 6
Construction Status 4
HOA Fees $50/ann
Year Built 2019
Building Age 4
Lot Size 3.280 Acres
Acres 3.28
Lot Dimensions 608x238
Property Description
Luxury awaits in this custom 1.5 story on 3+ acres in Kohler Estates. Full brick/stone façade, copper accents and oversized side entry 3 car garage greet you. Upon entering you'll be drawn to the soaring 2 story great room anchored by stone to ceiling gas fireplace and built-in bookshelves. A wall of windows overlooks the 40x15 heated saltwater pool, stamped patio and cabana. Exquisite kitchen boasts custom cabinets, quartzite, extended island w/built-in seating, appliance package and breakfast nook opening to hearth room w/2nd fireplace. First floor also features formal dining, office, mudroom w/hand-crafted cubbies, 2 full guest baths, pantry, laundry w/ample cabinetry and primary w/lavish spa bath and large walk-in closet. Hardwood staircase w/iron balusters leads to 2nd floor w/3 spacious bedrooms, 2 baths and loft. Finished walkout w/9ft ceilings adds wet bar, rec area, bedroom, full bath, and bonus room. Minutes from Lake St. Louis shopping, Busch Wildlife and Wine Country!
Location
State MO
County St Charles
Area Francis Howell
Rooms
Basement Concrete, Bathroom in LL, Partially Finished, Rec/Family Area, Sleeping Area, Walk-Out Access
Interior
Interior Features Bookcases, Open Floorplan, Carpets, Special Millwork, High Ceilings, Walk-in Closet(s), Wet Bar, Some Wood Floors
Heating Forced Air 90+, Heat Pump
Cooling Ceiling Fan(s), Electric
Fireplaces Number 2
Fireplaces Type Gas
Fireplace Y
Appliance Dishwasher, Double Oven, Gas Cooktop, Microwave, Range Hood, Refrigerator, Wall Oven
Exterior
Parking Features true
Garage Spaces 3.0
Amenities Available Private Inground Pool, Underground Utilities
Private Pool true
Building
Lot Description Backs to Trees/Woods, Fencing, Level Lot, Streetlights, Wooded
Story 1.5
Builder Name Kohler Development
Sewer Aerobic Septic
Water Public
Architectural Style Traditional
Level or Stories One and One Half
Structure Type Brick,Other
Construction Status 4
Schools
Elementary Schools Daniel Boone Elem.
Middle Schools Francis Howell Middle
High Schools Francis Howell High
School District Francis Howell R-Iii
Others
Ownership Private
Acceptable Financing Cash Only, Conventional, FHA, USDA
Listing Terms Cash Only, Conventional, FHA, USDA
Special Listing Condition Owner Occupied, None
Read Less
Want to know what your home might be worth? Contact us for a FREE valuation!

Our team is ready to help you sell your home for the highest possible price ASAP
Bought with Madison Hayes





