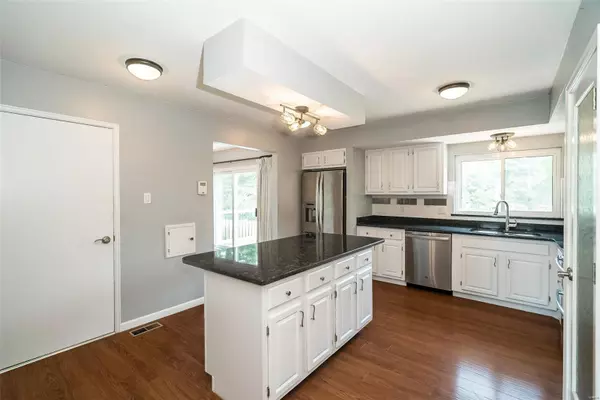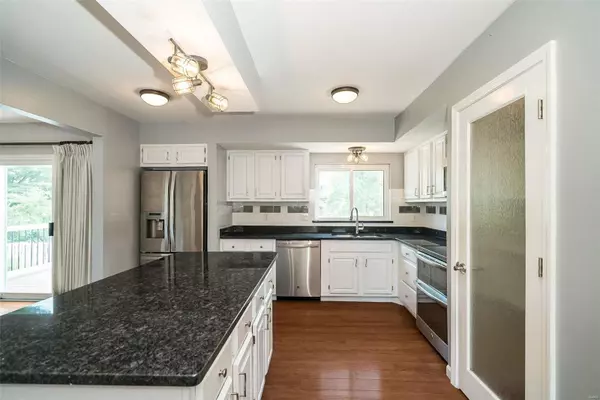$381,700
$399,900
4.6%For more information regarding the value of a property, please contact us for a free consultation.
15472 Duxbury WAY Chesterfield, MO 63017
4 Beds
3 Baths
2,194 SqFt
Key Details
Sold Price $381,700
Property Type Single Family Home
Sub Type Residential
Listing Status Sold
Purchase Type For Sale
Square Footage 2,194 sqft
Price per Sqft $173
Subdivision Shenandoah 3
MLS Listing ID 23059023
Sold Date 11/30/23
Style Other
Bedrooms 4
Full Baths 2
Half Baths 1
Construction Status 47
Year Built 1976
Building Age 47
Lot Size 10,298 Sqft
Acres 0.2364
Lot Dimensions Irregular
Property Description
Extremely motivated sellers have greatly reduced list price due to Home sale contingency failing. (Previous inspections available). Clear gas, radon, termite and sewer inspections.
Recently updated Primary suite. Main floor laundry room. Large breakfast room. Freshly neutral painted throughout. Main floor has all hard surface flooring. Newer carpet in all 4 bedrooms. White bright kitchen, granite countertops. Stainless appliances-(all stay). Expansive newer low maintenance deck-$$$, full length of house, overlooking pool. Walk out lower level offers great options to augment the pool and outdoor living. Ready for quick closing. HSA warranty in place now and for all buyers with HVAC & pool coverage -$745 paid by seller.
Location
State MO
County St Louis
Area Parkway Central
Rooms
Basement Full, Bath/Stubbed, Walk-Out Access
Interior
Interior Features Carpets, Window Treatments, Walk-in Closet(s)
Heating Forced Air
Cooling Electric
Fireplaces Number 1
Fireplaces Type Woodburning Fireplce
Fireplace Y
Appliance Grill, Dishwasher, Disposal, Dryer, Electric Oven, Refrigerator, Washer
Exterior
Parking Features true
Garage Spaces 2.0
Amenities Available Private Inground Pool, Underground Utilities
Private Pool true
Building
Lot Description Backs to Comm. Grnd, Backs to Trees/Woods, Fencing, Level Lot, Sidewalks, Streetlights
Story 2
Sewer Public Sewer
Water Public
Architectural Style Traditional
Level or Stories Two
Structure Type Brick Veneer,Vinyl Siding
Construction Status 47
Schools
Elementary Schools Shenandoah Valley Elem.
Middle Schools Central Middle
High Schools Parkway Central High
School District Parkway C-2
Others
Ownership Private
Acceptable Financing Cash Only, Conventional
Listing Terms Cash Only, Conventional
Special Listing Condition None
Read Less
Want to know what your home might be worth? Contact us for a FREE valuation!

Our team is ready to help you sell your home for the highest possible price ASAP
Bought with Alexis Law






