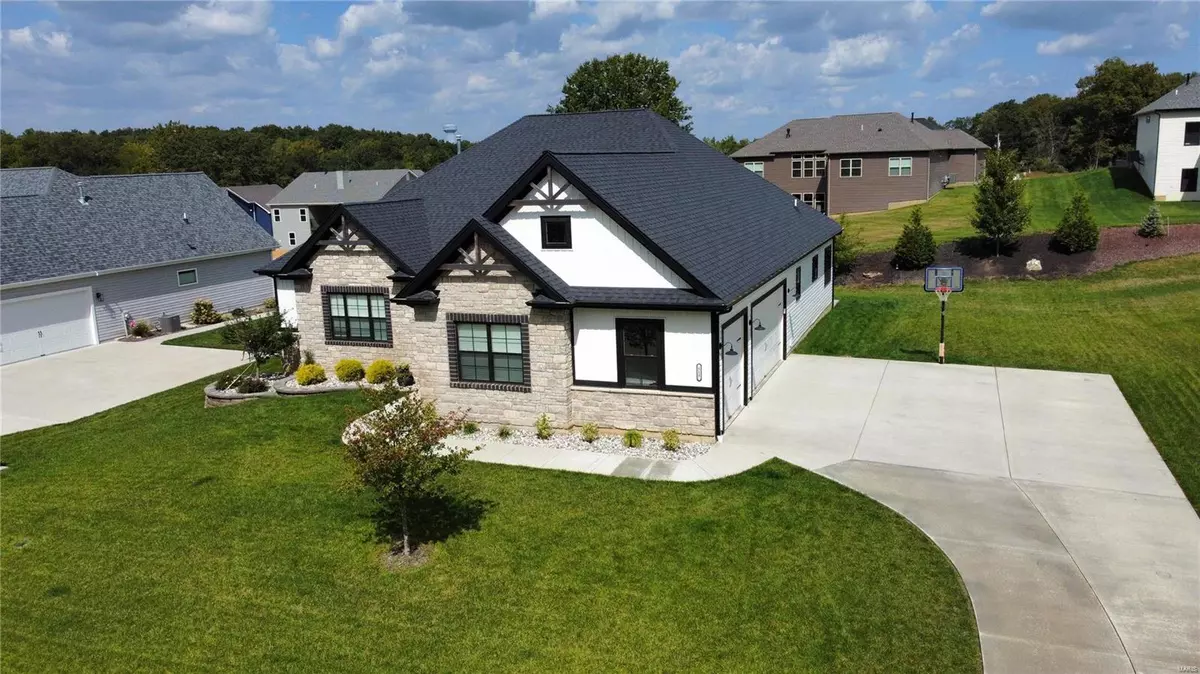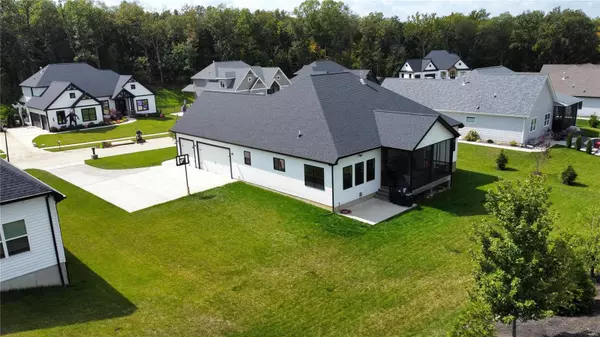$625,000
$650,000
3.8%For more information regarding the value of a property, please contact us for a free consultation.
513 Hawthorne Ridge CT Foristell, MO 63348
4 Beds
4 Baths
3,961 SqFt
Key Details
Sold Price $625,000
Property Type Single Family Home
Sub Type Residential
Listing Status Sold
Purchase Type For Sale
Square Footage 3,961 sqft
Price per Sqft $157
Subdivision Hawthorne Sub
MLS Listing ID 23056085
Sold Date 11/29/23
Style Ranch
Bedrooms 4
Full Baths 3
Half Baths 1
Construction Status 3
HOA Fees $41/ann
Year Built 2020
Building Age 3
Lot Size 0.363 Acres
Acres 0.3633
Lot Dimensions .3633 AC
Property Description
Your Foristell forever home! This custom build is less than 4 years old and features a newly finished basement adding around 1,800 sf providing almost 4,000 total sf of living space! Plenty of room for the entire family: 4 bedrooms, 3.5 bathrooms each with custom finishes, immaculate kitchen/dining combo with open floor plan leading to the living room. A stone finished gas fireplace serves as the focal point of the living room along with heightened ceilings and exposed beams that you are sure to fall in love with. The master bedroom is accompanied by a master bath that is truly amazing: Oversized walk in tile shower, dual vanity, separate toilet area and storage. The two additional bedrooms on the main floor have a large Jack & Jill bathroom with two sinks and large shower. The kitchen is primed and ready to feed, entertain and handle the daily stresses of life with a 7x5' island that can do it all. Screened deck, oversized garage, basement bar, two offices, and so much more!
Location
State MO
County St Charles
Area Wentzville-North Point
Rooms
Basement Concrete, Bathroom in LL, Egress Window(s), Fireplace in LL, Full, Rec/Family Area, Sleeping Area
Interior
Interior Features Bookcases, Cathedral Ceiling(s), High Ceilings, Open Floorplan, Carpets, Special Millwork, Walk-in Closet(s)
Heating Forced Air
Cooling Electric
Fireplaces Number 2
Fireplaces Type Electric, Gas
Fireplace Y
Appliance Dishwasher, Disposal, Double Oven, Cooktop, Front Controls on Range/Cooktop, Gas Cooktop, Range Hood, Stainless Steel Appliance(s), Washer, Water Softener
Exterior
Parking Features true
Garage Spaces 3.0
Private Pool false
Building
Story 1
Builder Name Forrest Homes
Sewer Public Sewer
Water Public
Architectural Style Traditional
Level or Stories One
Structure Type Brick
Construction Status 3
Schools
Elementary Schools Wabash Elem.
Middle Schools North Point Middle
High Schools North Point
School District Wentzville R-Iv
Others
Ownership Private
Acceptable Financing Assumable, Cash Only, Conventional, USDA, VA
Listing Terms Assumable, Cash Only, Conventional, USDA, VA
Special Listing Condition None
Read Less
Want to know what your home might be worth? Contact us for a FREE valuation!

Our team is ready to help you sell your home for the highest possible price ASAP
Bought with James Kempf






