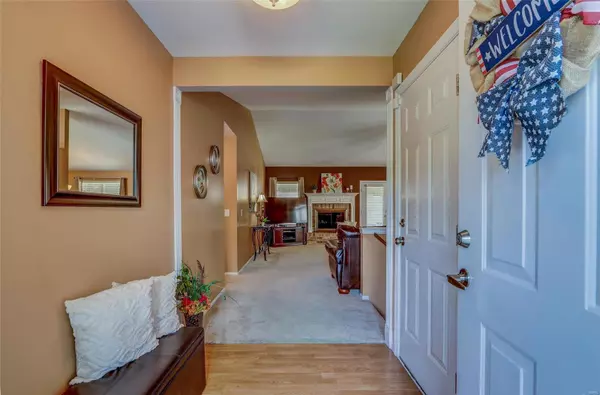$399,900
$400,000
For more information regarding the value of a property, please contact us for a free consultation.
746 Woodland Ridge DR St Peters, MO 63376
3 Beds
3 Baths
2,500 SqFt
Key Details
Sold Price $399,900
Property Type Single Family Home
Sub Type Residential
Listing Status Sold
Purchase Type For Sale
Square Footage 2,500 sqft
Price per Sqft $159
Subdivision Woodland Trails
MLS Listing ID 23053624
Sold Date 10/26/23
Style Ranch
Bedrooms 3
Full Baths 2
Half Baths 1
Construction Status 28
Year Built 1995
Building Age 28
Lot Size 6,970 Sqft
Acres 0.16
Lot Dimensions 100 x 70
Property Description
Motivated Sellers. Fabulous 3 bd, 2 1/2 bth over 2500+sq ft ranch nestled in a quiet neighborhood in the heart of St. Peters. As you walk in you are greeted by soaring vaulted ceilings and a gorgeous woodburning fireplace, that leads seamlessly into the dining area. Chef's kitchen, large custom island and "miles" of counter space, custom cabinets, and a plethora of natural light. The main level boasts three generously sized bedrooms, all with plenty of closet space. The master bedroom is an oasis, with vaulted ceilings and the ensuite bathroom of your dreams. A luxurious tub, separate shower, and double sink vanity makes for easy living. The finished basement offers additional sleeping areas, a half bath, and plenty of living space perfect for, Multigenerational families, adult kids, hosting guests and entertaining. Escape to the backyard, behind a large privacy fence you'll feel like you're in paradise relaxing on the large patio, or retire into the mancave garage,
Location
State MO
County St Charles
Area Francis Howell Cntrl
Rooms
Basement Concrete, Full, Partially Finished, Rec/Family Area, Sleeping Area, Storage Space
Interior
Interior Features Carpets, Special Millwork, Vaulted Ceiling, Walk-in Closet(s)
Heating Forced Air
Cooling Electric
Fireplaces Number 1
Fireplaces Type Woodburning Fireplce
Fireplace Y
Appliance Dishwasher, Disposal, Electric Cooktop, Electric Oven, Refrigerator
Exterior
Parking Features true
Garage Spaces 2.0
Amenities Available Workshop Area
Private Pool false
Building
Lot Description Cul-De-Sac, Fencing, Wood Fence
Story 1
Sewer Public Sewer
Water Public
Architectural Style Traditional
Level or Stories One
Structure Type Frame,Vinyl Siding
Construction Status 28
Schools
Elementary Schools Warren Elem.
Middle Schools Saeger Middle
High Schools Francis Howell Central High
School District Francis Howell R-Iii
Others
Ownership Private
Acceptable Financing Cash Only, Conventional, FHA, VA
Listing Terms Cash Only, Conventional, FHA, VA
Special Listing Condition Owner Occupied, Renovated, None
Read Less
Want to know what your home might be worth? Contact us for a FREE valuation!

Our team is ready to help you sell your home for the highest possible price ASAP
Bought with Bessie Wilson





