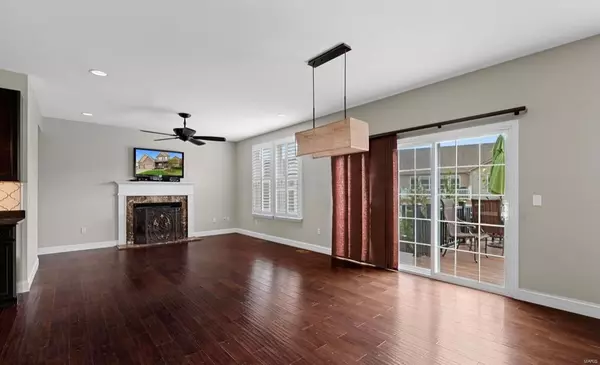$620,000
$599,900
3.4%For more information regarding the value of a property, please contact us for a free consultation.
1004 Durham Garden CT Dardenne Prairie, MO 63368
5 Beds
4 Baths
3,680 SqFt
Key Details
Sold Price $620,000
Property Type Single Family Home
Sub Type Residential
Listing Status Sold
Purchase Type For Sale
Square Footage 3,680 sqft
Price per Sqft $168
Subdivision Leighton Hollow
MLS Listing ID 23063438
Sold Date 11/15/23
Style Other
Bedrooms 5
Full Baths 3
Half Baths 1
Construction Status 10
HOA Fees $37/ann
Year Built 2013
Building Age 10
Lot Size 0.360 Acres
Acres 0.36
Property Description
Meticulously maintained story & a half located in a peaceful cul de sac awaits its new owners! Curb appeal greets as you enter into the foyer. Gleaming hardwood flooring & a separate dining room lead to the family room, then into the beautiful kitchen which boasts custom cabinetry, solid surface counter tops, stainless appliances, a gas fireplace hearth room. The large deck showcases stunning lake views overlooking the patio/firepit area perfect for relaxing or entertaining. Main floor laundry leads to the large 3 car garage. The main floor master suite is the perfect with its spa like bathroom including a large soaking tub, double sinks, & separate shower. Upstairs is 4 bedrooms & 2 full baths. The lower level is just waiting for your finishing touches! Located in the highly desired Leighton Hollow Subdivision & FH School District. Offers need to be submitted by 6pm 10/28/23 with a copy of Pre-Approval Letter with a response time of 7pm 10/29/23. Thank you!
Location
State MO
County St Charles
Area Francis Howell
Rooms
Basement Bath/Stubbed, Unfinished, Walk-Out Access
Interior
Interior Features Open Floorplan, Walk-in Closet(s)
Heating Forced Air
Cooling Electric
Fireplaces Number 1
Fireplaces Type Gas
Fireplace Y
Appliance Dishwasher, Disposal, Double Oven, Gas Cooktop
Exterior
Parking Features true
Garage Spaces 3.0
Private Pool false
Building
Lot Description Cul-De-Sac, Pond/Lake, Water View
Story 1.5
Sewer Public Sewer
Water Public
Architectural Style Traditional
Level or Stories One and One Half
Construction Status 10
Schools
Elementary Schools John Weldon Elem.
Middle Schools Francis Howell Middle
High Schools Francis Howell High
School District Francis Howell R-Iii
Others
Ownership Private
Acceptable Financing Cash Only, Conventional, VA
Listing Terms Cash Only, Conventional, VA
Special Listing Condition Owner Occupied, None
Read Less
Want to know what your home might be worth? Contact us for a FREE valuation!

Our team is ready to help you sell your home for the highest possible price ASAP
Bought with Courtney Adelsberger






