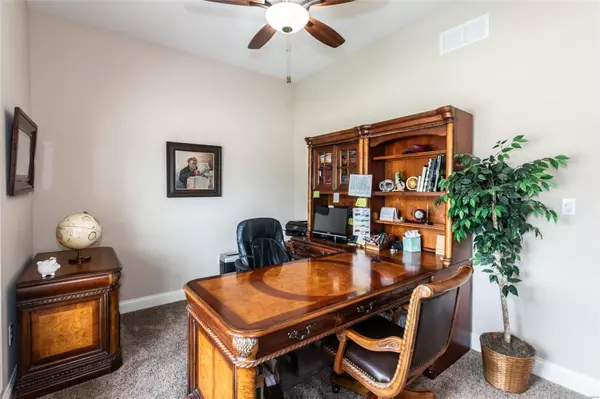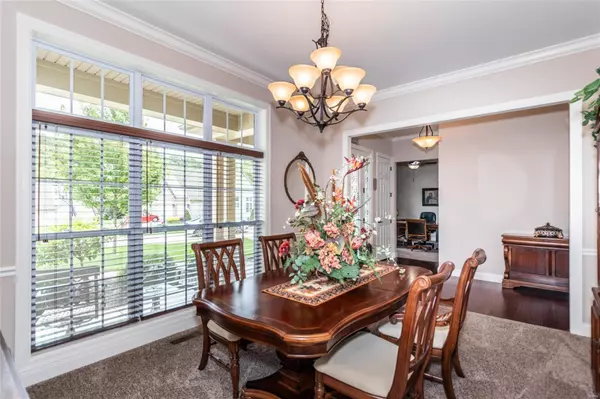$625,000
$600,000
4.2%For more information regarding the value of a property, please contact us for a free consultation.
37 Valley Gate CT Lake St Louis, MO 63367
4 Beds
3 Baths
3,306 SqFt
Key Details
Sold Price $625,000
Property Type Single Family Home
Sub Type Residential
Listing Status Sold
Purchase Type For Sale
Square Footage 3,306 sqft
Price per Sqft $189
Subdivision Wyndgate Village E
MLS Listing ID 23045420
Sold Date 11/22/23
Style Ranch
Bedrooms 4
Full Baths 3
Construction Status 8
HOA Fees $33/ann
Year Built 2015
Building Age 8
Lot Size 0.490 Acres
Acres 0.49
Lot Dimensions see survey
Property Description
!!! $100k PRICE IMPROVEMENT !!! This luxurious 4bed/3bath custom ranch home is located on a private cul-de-sac and welcomes you to the perfect blend of style, functionality & comfort. You will be sure to enjoy the 24' patio (covered & uncovered) on this wooded private lot. The heart of the home is the chef's kitchen featuring a double wall oven, 5 burner gas stove top, center island, silestone counters & ss appliances. The staggered chocolate glazed soft-close 44” cabinets w/ roll-out trays add a touch of sophistication. Gleaming dark wood floors flow through the great room featuring 10' ceilings & a stone gas FP. The master suite awaits w/ a double bowl vanity, expansive WIC & HUGE glass block shower. Don't miss the private office & formal dining room. Venture downstairs to discover 9' ceilings, 4th bedroom, full bath, recreation room & expansive storage areas. WYNDGATE provides exceptional amenities including pools, ponds, walking trails, picnic areas, playgrounds & sports courts.
Location
State MO
County St Charles
Area Wentzville-Liberty
Rooms
Basement Concrete, Bathroom in LL, Egress Window(s), Full, Partially Finished, Rec/Family Area, Sleeping Area, Storage Space
Interior
Interior Features Open Floorplan, Carpets, Special Millwork, High Ceilings, Walk-in Closet(s), Some Wood Floors
Heating Dual, Forced Air, Humidifier, Zoned
Cooling Ceiling Fan(s), Electric, Dual, Zoned
Fireplaces Number 1
Fireplaces Type Full Masonry, Gas Starter
Fireplace Y
Appliance Dishwasher, Disposal, Gas Cooktop, Microwave, Range Hood, Stainless Steel Appliance(s)
Exterior
Parking Features true
Garage Spaces 3.0
Amenities Available Pool, Clubhouse, Underground Utilities
Private Pool false
Building
Lot Description Backs to Trees/Woods, Cul-De-Sac, Sidewalks, Streetlights
Story 1
Builder Name Thomas & Suit
Sewer Public Sewer
Water Public
Architectural Style Traditional
Level or Stories One
Structure Type Brick,Vinyl Siding
Construction Status 8
Schools
Elementary Schools Duello Elem.
Middle Schools Frontier Middle
High Schools Liberty
School District Wentzville R-Iv
Others
Ownership Private
Acceptable Financing Cash Only, Conventional, Private, RRM/ARM
Listing Terms Cash Only, Conventional, Private, RRM/ARM
Special Listing Condition Owner Occupied, None
Read Less
Want to know what your home might be worth? Contact us for a FREE valuation!

Our team is ready to help you sell your home for the highest possible price ASAP
Bought with Default Zmember






