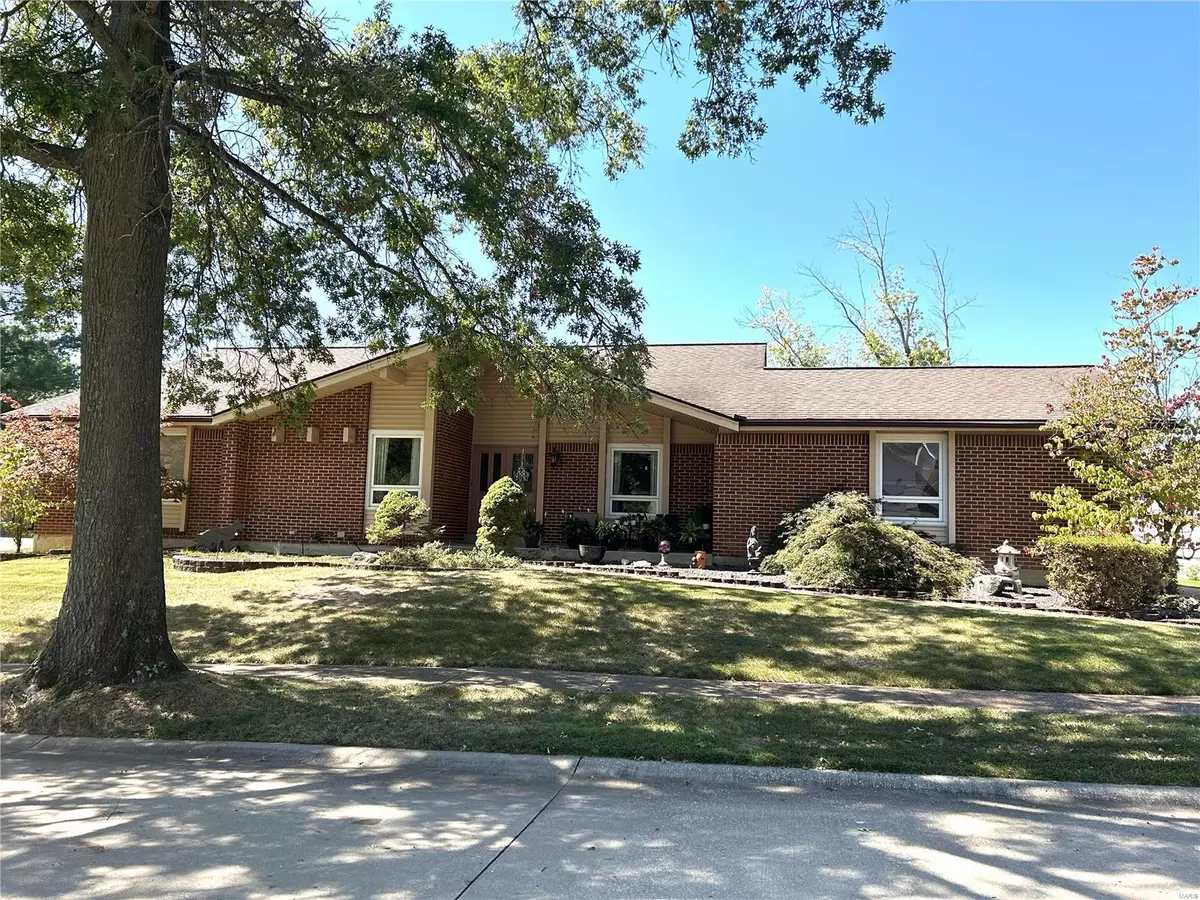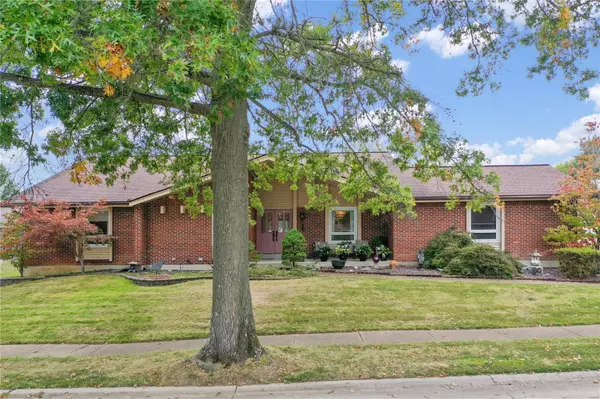$460,000
$449,900
2.2%For more information regarding the value of a property, please contact us for a free consultation.
1231 Finger Lake CT Chesterfield, MO 63017
4 Beds
3 Baths
2,355 SqFt
Key Details
Sold Price $460,000
Property Type Single Family Home
Sub Type Residential
Listing Status Sold
Purchase Type For Sale
Square Footage 2,355 sqft
Price per Sqft $195
Subdivision Lake On White Road
MLS Listing ID 23056194
Sold Date 11/21/23
Style Ranch
Bedrooms 4
Full Baths 3
Construction Status 45
HOA Fees $29/ann
Year Built 1978
Building Age 45
Lot Size 10,411 Sqft
Acres 0.239
Lot Dimensions 94x115
Property Description
Looking for a ranch floor plan on cul de sac street backing to subdivision lake with fountains! Center hall plan ranch lovingly maintained and updated. 4 Beds, 2 full baths on main fl plus large recreation room, office and full bath in fin. LL. Light flows into foyer through double door entry with etched glass. Living room and dining room with decorative moldings flank the foyer. Great room features beamed ceiling, wet bar, wood floor and gas log fireplace. Breakfast room open to great room and kitchen. Kitchen updated with white cabinets and has 2 pantry closets. Main floor laundry. Masterbedroom has ceiling fan with light, 3 closets, and updated baster bath. Master bath eatures double bowl vanity and separate commode/shower area. 3 more bedrooms are serviced by an updated hall full bath. Aggregate patio with pergola overlooks lake. Additional features include; low maintenance siding, soffit and fascia, inground sprinkler, 6 panel doors, and more! Parkway Central Schools!
Location
State MO
County St Louis
Area Parkway Central
Rooms
Basement Concrete, Fireplace in LL, Full, Partially Finished, Concrete, Sump Pump
Interior
Interior Features Bookcases, Cathedral Ceiling(s), Carpets, Window Treatments, Wet Bar, Some Wood Floors
Heating Forced Air, Humidifier
Cooling Ceiling Fan(s), Electric
Fireplaces Number 2
Fireplaces Type Full Masonry, Gas, Ventless
Fireplace Y
Appliance Central Vacuum, Dishwasher, Disposal, Electric Cooktop, Microwave, Electric Oven
Exterior
Parking Features true
Garage Spaces 2.0
Amenities Available Underground Utilities
Private Pool false
Building
Lot Description Backs to Comm. Grnd, Level Lot, Sidewalks, Streetlights, Water View
Story 1
Sewer Public Sewer
Water Public
Architectural Style Contemporary
Level or Stories One
Structure Type Brick Veneer,Vinyl Siding
Construction Status 45
Schools
Elementary Schools Green Trails Elem.
Middle Schools Central Middle
High Schools Parkway Central High
School District Parkway C-2
Others
Ownership Private
Acceptable Financing Cash Only, Conventional, RRM/ARM
Listing Terms Cash Only, Conventional, RRM/ARM
Special Listing Condition No Exemptions, Owner Occupied, None
Read Less
Want to know what your home might be worth? Contact us for a FREE valuation!

Our team is ready to help you sell your home for the highest possible price ASAP
Bought with Christopher Zager






