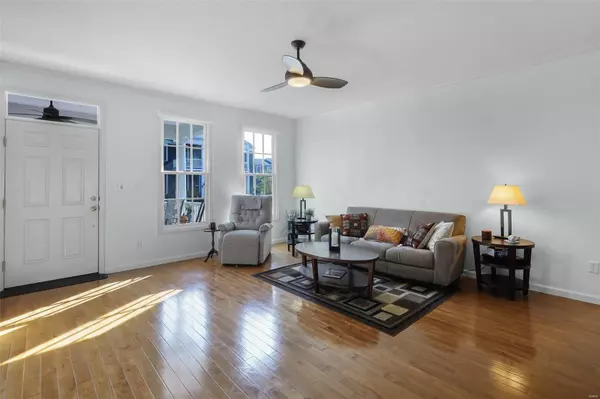$410,000
$400,000
2.5%For more information regarding the value of a property, please contact us for a free consultation.
3405 W Lime Kiln St Charles, MO 63301
3 Beds
3 Baths
1,558 SqFt
Key Details
Sold Price $410,000
Property Type Single Family Home
Sub Type Residential
Listing Status Sold
Purchase Type For Sale
Square Footage 1,558 sqft
Price per Sqft $263
Subdivision New Town At St Charles #6
MLS Listing ID 23058177
Sold Date 11/17/23
Style Ranch
Bedrooms 3
Full Baths 3
Construction Status 17
HOA Fees $81/ann
Year Built 2006
Building Age 17
Lot Size 4,356 Sqft
Acres 0.1
Lot Dimensions /
Property Description
Fall in LOVE w/ this charming RANCH home offering 3 bdrms, 3 full bath & finished basement! Open floor plan concept w/ 9' ceilings, hardwood flooring & crown molding. Kitchen boasts of granite countertops, subway tile backsplash, undermount kitchen sink w/ newer faucet, GAS stove, SS appliances, pantry & freshly painted main floor. Very spacious master bdrm w/ walk-in closet & master bath that has stand alone shower, dual vanity & jacuzzi tub. 2 add'l bdrm w/ 1 having walk-in closet, full bath & small room that can be office/mudroom. Walk down to the lower level to the huge rec room w/ 3/4 bath and 2 extra rooms. Lots of storage space. Washer & dryer hook-ups in pantry & basement. Backyard has stamped concrete patio & 2 car garage. Handicap friendly. When you live in New Town you have access to so many amenities incl parks; lakes/canals to swim, kayak, paddleboard, float, fish; pools & one pool having 700' of lazy river, outdoor amphitheater, walkable stores, restaurants & much more!
Location
State MO
County St Charles
Area Orchard Farm
Rooms
Basement Concrete, Bathroom in LL, Partially Finished, Rec/Family Area, Sump Pump
Interior
Interior Features High Ceilings, Open Floorplan, Carpets, Window Treatments, Some Wood Floors
Heating Forced Air, Humidifier
Cooling Ceiling Fan(s), Electric
Fireplace Y
Appliance Dishwasher, Disposal, Dryer, Microwave, Gas Oven, Refrigerator, Stainless Steel Appliance(s), Washer
Exterior
Parking Features true
Garage Spaces 2.0
Amenities Available Pool
Private Pool false
Building
Lot Description Park View, Sidewalks, Streetlights
Story 1
Sewer Public Sewer
Water Public
Architectural Style Traditional
Level or Stories One
Structure Type Fiber Cement
Construction Status 17
Schools
Elementary Schools Orchard Farm Elem.
Middle Schools Orchard Farm Middle
High Schools Orchard Farm Sr. High
School District Orchard Farm R-V
Others
Ownership Private
Acceptable Financing Cash Only, Conventional, FHA, VA
Listing Terms Cash Only, Conventional, FHA, VA
Special Listing Condition Owner Occupied, Some Accessible Features, None
Read Less
Want to know what your home might be worth? Contact us for a FREE valuation!

Our team is ready to help you sell your home for the highest possible price ASAP
Bought with Tammy Campbell






