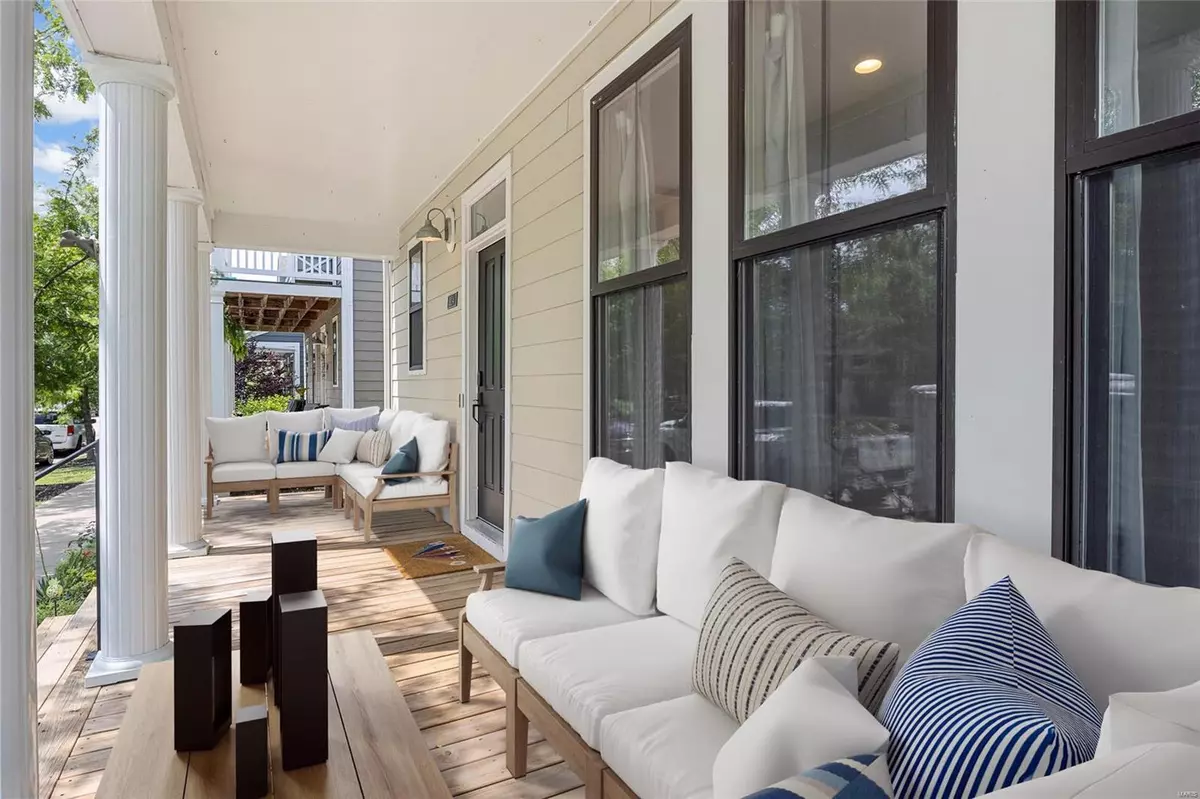$440,000
$450,000
2.2%For more information regarding the value of a property, please contact us for a free consultation.
3214 Tiber ST St Charles, MO 63301
5 Beds
4 Baths
3,480 SqFt
Key Details
Sold Price $440,000
Property Type Single Family Home
Sub Type Residential
Listing Status Sold
Purchase Type For Sale
Square Footage 3,480 sqft
Price per Sqft $126
Subdivision New Town At St Chas #10
MLS Listing ID 23032604
Sold Date 11/16/23
Style Other
Bedrooms 5
Full Baths 3
Half Baths 1
Construction Status 11
Year Built 2012
Building Age 11
Lot Size 3,920 Sqft
Acres 0.09
Lot Dimensions 40x100x40x100
Property Description
Welcome home in the heart of a vibrant & walkable community! This stunning 2-story residence offers the perfect blend of luxury, comfort, & convenience w/abundance of amenities & attractions just a short stroll away. 5 spacious bedrooms, 3.5 baths, Over 3480+ SF of living space! Step inside & be greeted by the elegant hardwood floors & soaring 10' ceilings on ML, creating a warm & inviting atmosphere throughout. Open floor plan connects living, dining, & kitchen areas, perfect for entertaining family & friends. Gourmet kitchen is a chef's delight, boasting granite tops, 42" espresso cabinets, gas range, double oven, SS appliances, a stylish glass tile backsplash, & a convenient island w/seating. Spacious master suite~ true retreat w/a generous walk-in closet & a luxurious en-suite bathroom featuring a separate tub & shower. 4 addl bdrms offer ample space. LL has 23'x19' family & addl bedroom/office, full bath. Front porch & fenced backyard. Seller offering $5000 towards rate buydown.
Location
State MO
County St Charles
Area Orchard Farm
Rooms
Basement Bathroom in LL, Egress Window(s), Full, Partially Finished, Rec/Family Area, Sleeping Area, Sump Pump
Interior
Interior Features High Ceilings, Carpets, Special Millwork, Walk-in Closet(s), Some Wood Floors
Heating Forced Air
Cooling Ceiling Fan(s), Electric
Fireplaces Type None
Fireplace Y
Appliance Dishwasher, Disposal, Microwave, Gas Oven, Stainless Steel Appliance(s)
Exterior
Parking Features true
Garage Spaces 2.0
Amenities Available Pool, Underground Utilities
Private Pool false
Building
Lot Description Fencing, Level Lot, Sidewalks, Streetlights
Story 2
Sewer Public Sewer
Water Public
Architectural Style Traditional
Level or Stories Two
Structure Type Fiber Cement,Frame
Construction Status 11
Schools
Elementary Schools Discovery Elem.
Middle Schools Orchard Farm Middle
High Schools Orchard Farm Sr. High
School District Orchard Farm R-V
Others
Ownership Private
Acceptable Financing Cash Only, Conventional, FHA, RRM/ARM, VA
Listing Terms Cash Only, Conventional, FHA, RRM/ARM, VA
Special Listing Condition None
Read Less
Want to know what your home might be worth? Contact us for a FREE valuation!

Our team is ready to help you sell your home for the highest possible price ASAP
Bought with Doran Jaenke






