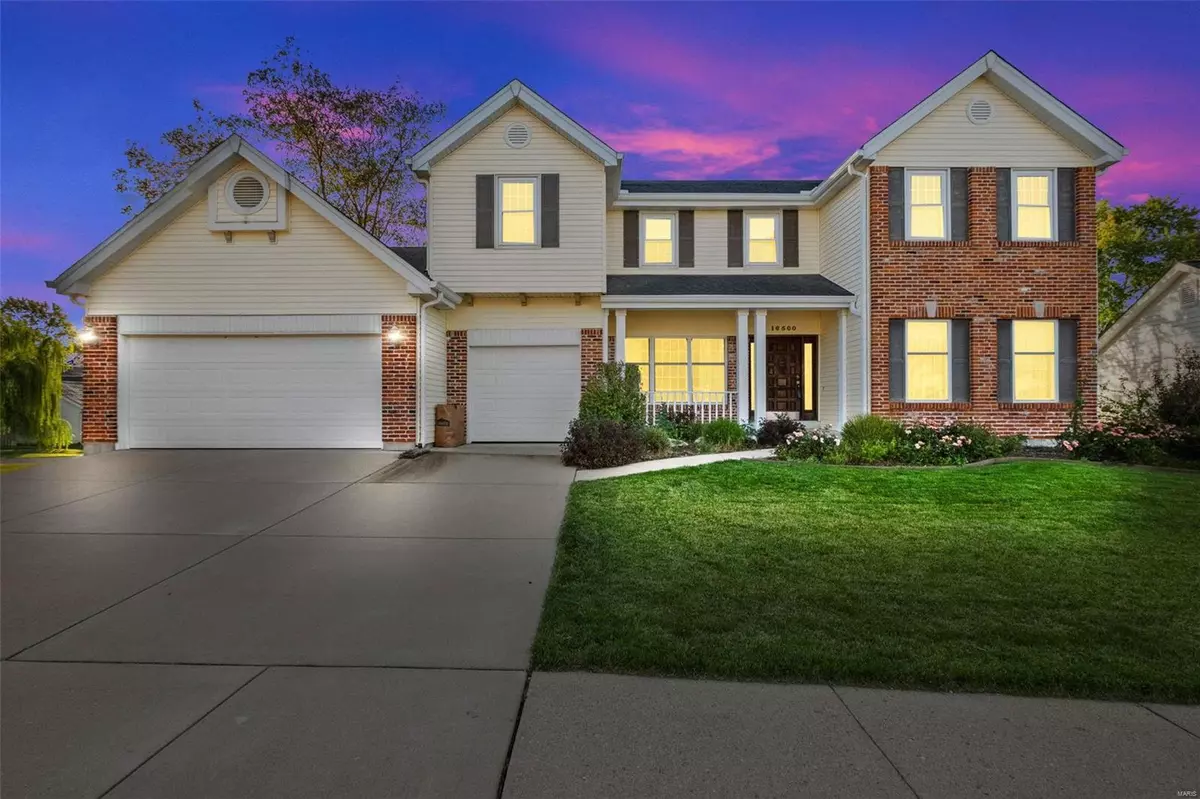$520,000
$499,900
4.0%For more information regarding the value of a property, please contact us for a free consultation.
16500 Centerpointe DR Wildwood, MO 63040
4 Beds
4 Baths
2,893 SqFt
Key Details
Sold Price $520,000
Property Type Single Family Home
Sub Type Residential
Listing Status Sold
Purchase Type For Sale
Square Footage 2,893 sqft
Price per Sqft $179
Subdivision Harbors At Lake Chesterfield One
MLS Listing ID 23057064
Sold Date 11/16/23
Style Other
Bedrooms 4
Full Baths 2
Half Baths 2
Construction Status 36
Year Built 1987
Building Age 36
Lot Size 10,019 Sqft
Acres 0.23
Lot Dimensions 108'x108'x88'x95'
Property Description
The home you've been waiting for in The Harbors At Lake Chesterfield has finally arrived! Gosh, where do we start? Maybe the oversized 3-car garage. Or is it the large composite deck? If not that, the nicely finished walk out lower level with: Bar; Bonus room; Media room niche; Gas fireplace; Half Bath. If that doesn't motivate you to come see it yourself, maybe it's the main floor's eat in kitchen, laundry room, sunroom, bar, great room with wood burning fireplace and walk out to the deck. Maybe you like the idea of a dedicated dining room and living room? This home has you covered. Upstairs, you'll love the large owner's suite with private office/sitting room, spacious primary bathroom with walk in closets, and three additional bedrooms. Enjoy the community pool, lake, and recreation space.
Location
State MO
County St Louis
Area Eureka
Rooms
Basement Concrete, Bathroom in LL, Fireplace in LL, Full, Partially Finished, Concrete, Walk-Out Access
Interior
Interior Features Carpets, Special Millwork, Window Treatments, Walk-in Closet(s), Wet Bar, Some Wood Floors
Heating Forced Air
Cooling Gas
Fireplaces Number 2
Fireplaces Type Gas, Woodburning Fireplce
Fireplace Y
Appliance Dishwasher, Disposal, Electric Cooktop, Microwave, Stainless Steel Appliance(s), Wall Oven
Exterior
Parking Features true
Garage Spaces 3.0
Private Pool false
Building
Story 2
Sewer Public Sewer
Water Public
Architectural Style Contemporary
Level or Stories Two
Structure Type Brk/Stn Veneer Frnt,Vinyl Siding
Construction Status 36
Schools
Elementary Schools Fairway Elem.
Middle Schools Wildwood Middle
High Schools Eureka Sr. High
School District Rockwood R-Vi
Others
Ownership Private
Acceptable Financing Cash Only, Conventional, FHA, VA
Listing Terms Cash Only, Conventional, FHA, VA
Special Listing Condition None
Read Less
Want to know what your home might be worth? Contact us for a FREE valuation!

Our team is ready to help you sell your home for the highest possible price ASAP
Bought with Susan Hurley






