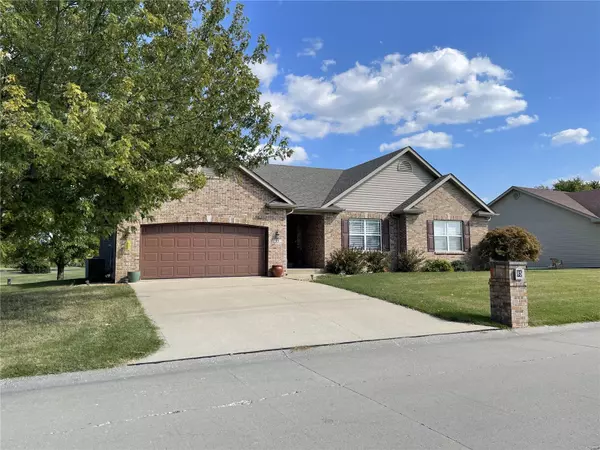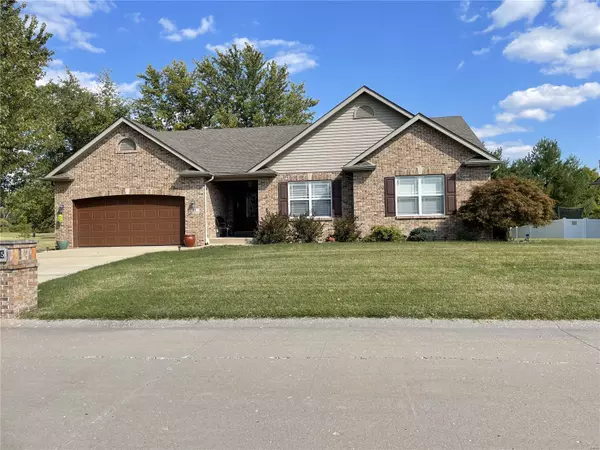$250,000
$250,000
For more information regarding the value of a property, please contact us for a free consultation.
85 Raes Creek DR Granite City, IL 62040
3 Beds
2 Baths
1,903 SqFt
Key Details
Sold Price $250,000
Property Type Single Family Home
Sub Type Residential
Listing Status Sold
Purchase Type For Sale
Square Footage 1,903 sqft
Price per Sqft $131
Subdivision Legacy
MLS Listing ID 23058078
Sold Date 11/16/23
Style Ranch
Bedrooms 3
Full Baths 2
Construction Status 13
Year Built 2010
Building Age 13
Lot Size 10,110 Sqft
Acres 0.2321
Lot Dimensions 101.12 X100
Property Description
3 Bedroom, 2 Bath, Full basement. Ranch, brick front, vinyl siding, architectural shingles (2003), landscaped yard. On a cul-de-sac. On a Legacy golf course. Living room, dining room, kitchen.2 car garage with opener. Screened in back porch. Covered front porch. Great room (Open living room, dining room, kitchen) with vaulted ceiling, real hardwood floors, and gas fireplace. Open stairwell. Large foyer entrance with hardwood floor. Large open kitchen with plenty of counterspace and oak cabinets. Pantry. Includes refrigerator, gas range, built-in microwave and dishwasher. Laminate counter tops. Large master bedroom carpeted with walk-in closet. Master bath with separate jetted tub, and shower plus double sinks. Linen closet in hall. Two other bedrooms carpeted and have ceiling fans. Full walk-down basement with two large windows. 200 amp electrical panel. Gas water heater. Gas furnace. Has room for possible expansion. Informational purposes only, Listed and Under contract the same day.
Location
State IL
County Madison-il
Rooms
Basement Concrete, Full, Unfinished
Interior
Interior Features Open Floorplan, Vaulted Ceiling, Walk-in Closet(s), Some Wood Floors
Heating Forced Air
Cooling Gas
Fireplaces Number 1
Fireplaces Type Gas
Fireplace Y
Appliance Dishwasher, Microwave, Gas Oven, Refrigerator
Exterior
Parking Features true
Garage Spaces 2.0
Private Pool false
Building
Lot Description Backs To Golf Course, Cul-De-Sac
Story 1
Sewer Public Sewer
Water Public
Architectural Style Other
Level or Stories One
Structure Type Brk/Stn Veneer Frnt,Vinyl Siding
Construction Status 13
Schools
Elementary Schools Granite City Dist 9
Middle Schools Granite City Dist 9
High Schools Granite City
School District Granite City Dist 9
Others
Ownership Private
Acceptable Financing Cash Only, Conventional, FHA
Listing Terms Cash Only, Conventional, FHA
Special Listing Condition No Exemptions, None
Read Less
Want to know what your home might be worth? Contact us for a FREE valuation!

Our team is ready to help you sell your home for the highest possible price ASAP
Bought with Stan Gula





