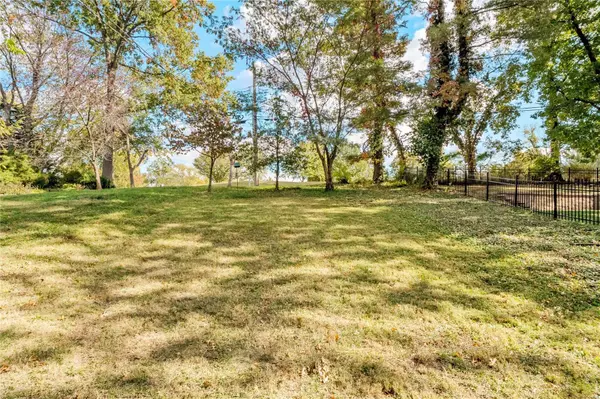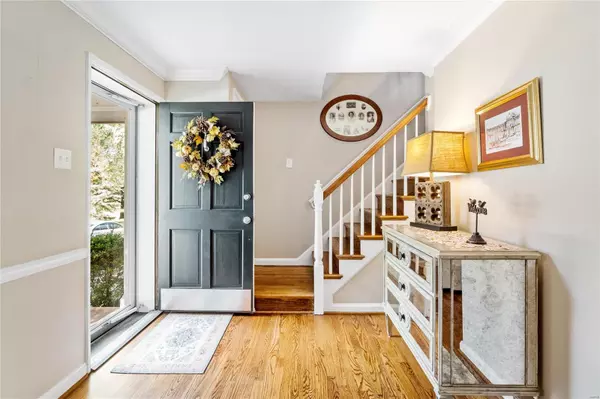$392,000
$375,000
4.5%For more information regarding the value of a property, please contact us for a free consultation.
128 W Glenwood LN St Louis, MO 63122
3 Beds
2 Baths
1,494 SqFt
Key Details
Sold Price $392,000
Property Type Single Family Home
Sub Type Residential
Listing Status Sold
Purchase Type For Sale
Square Footage 1,494 sqft
Price per Sqft $262
Subdivision Osage Hills Sec D
MLS Listing ID 23063023
Sold Date 11/27/23
Style Other
Bedrooms 3
Full Baths 1
Half Baths 1
Construction Status 68
HOA Fees $5/ann
Year Built 1955
Building Age 68
Lot Size 6,970 Sqft
Acres 0.16
Lot Dimensions 52 x 134
Property Description
Open Sunday 1:00-3:00. 3 bed, 1.5 bath home in Osage Hills. This 2 story home has great curb appeal! The moment you step through the door, you'll be impressed with the gleaming hardwood floors and streaming natural light. The gas fireplace invites you into the cozy living room and attached dining room. The kitchen has been smartly updated with lots of cabinets and stainless appliances. Perhaps my favorite room it the den addition! It has a vaulted ceiling, exposed brick wall and can function as you need... office, playroom, reading room... Upstairs there are three nice sized bedrooms and a beautifully updated bath. The primary bedroom has two closets, smartly designed with closet organization systems. Hardwood floors in all three bedrooms. Large tiled laundry in LL and tons of storage. The back patio provides a restorative setting with a gorgeous view of the golf course! Refrigerator, washer and dryer included. Kirkwood schools! Easy access to the highway, and the Community College.
Location
State MO
County St Louis
Area Kirkwood
Rooms
Basement Concrete, Partial
Interior
Interior Features Historic/Period Mlwk, Open Floorplan, Window Treatments, Some Wood Floors
Heating Forced Air
Cooling Electric
Fireplaces Number 1
Fireplaces Type Gas
Fireplace Y
Appliance Disposal, Dryer, Microwave, Gas Oven, Refrigerator, Washer
Exterior
Parking Features true
Garage Spaces 1.0
Private Pool false
Building
Lot Description Backs To Golf Course
Story 2
Sewer Public Sewer
Water Public
Architectural Style Traditional
Level or Stories Two
Structure Type Brick,Vinyl Siding
Construction Status 68
Schools
Elementary Schools George R. Robinson Elem.
Middle Schools Nipher Middle
High Schools Kirkwood Sr. High
School District Kirkwood R-Vii
Others
Ownership Private
Acceptable Financing Cash Only, Conventional, FHA, VA
Listing Terms Cash Only, Conventional, FHA, VA
Special Listing Condition Owner Occupied, None
Read Less
Want to know what your home might be worth? Contact us for a FREE valuation!

Our team is ready to help you sell your home for the highest possible price ASAP
Bought with Rodney Wallner





